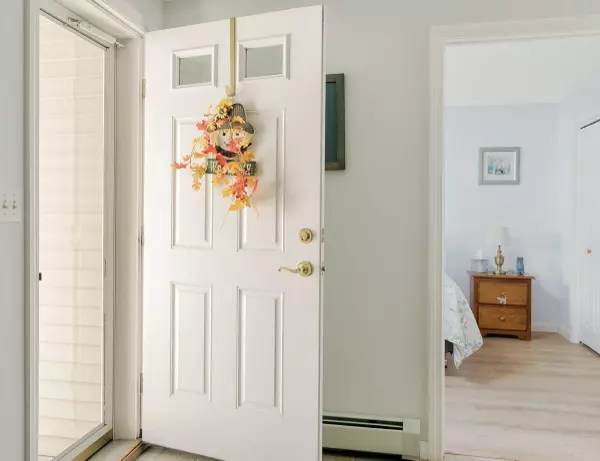Bought with Duston Leddy Real Estate
For more information regarding the value of a property, please contact us for a free consultation.
60 Shadagee RD #14 Saco, ME 04072
SOLD DATE : 11/12/2024Want to know what your home might be worth? Contact us for a FREE valuation!

Our team is ready to help you sell your home for the highest possible price ASAP
Key Details
Sold Price $465,000
Property Type Residential
Sub Type Condominium
Listing Status Sold
Square Footage 1,260 sqft
Subdivision Stonegate Condo Association
MLS Listing ID 1605498
Sold Date 11/12/24
Style Cape,Row-Inside,Townhouse
Bedrooms 2
Full Baths 2
HOA Fees $355/mo
HOA Y/N Yes
Abv Grd Liv Area 1,260
Originating Board Maine Listings
Year Built 2003
Annual Tax Amount $4,691
Tax Year 2023
Lot Size 10,018 Sqft
Acres 0.23
Property Description
This condominium offers the ideal blend of comfort and style making it a true gem. The two-bedroom, 2 full bath 1,260 sq ft unit is flooded with abundant natural light throughout. Features a stunning great room w/skylight, vaulted ceiling and dining area, an efficient kitchen w/pantry and ample counter space, attractive 1st floor bedroom w/2 large closets, convenient 1st floor laundry, 2nd floor primary suite, an open loft ideal for den, office, or creative endeavors, and a rear deck for your outdoor activities and entertaining. A full basement and an attached 1 car garage offer plenty of extra storage. Conveniently located near area amenities & shopping, parks, highway access, Saco's classic downtown and just a short drive to several area beaches. With its well-run association and pleasant neighborhood location this property offers a superb opportunity for quality living without breaking the bank.
Location
State ME
County York
Zoning R-2
Rooms
Basement Bulkhead, Full, Exterior Entry, Interior Entry, Unfinished
Primary Bedroom Level Second
Master Bedroom First
Dining Room First Dining Area
Kitchen First Pantry2
Interior
Interior Features Walk-in Closets, 1st Floor Bedroom, Bathtub, Pantry, Shower, Storage, Primary Bedroom w/Bath
Heating Multi-Zones, Hot Water, Baseboard
Cooling None
Fireplace No
Appliance Washer, Refrigerator, Electric Range, Dryer, Dishwasher
Laundry Laundry - 1st Floor, Main Level
Exterior
Garage 1 - 4 Spaces, Paved, Garage Door Opener, Inside Entrance, Off Street
Garage Spaces 1.0
Waterfront No
View Y/N Yes
View Trees/Woods
Roof Type Shingle
Street Surface Paved
Porch Deck
Garage Yes
Building
Lot Description Level, Open Lot, Landscaped, Wooded, Near Golf Course, Near Shopping, Near Turnpike/Interstate, Near Town, Neighborhood, Subdivided, Near Railroad
Foundation Concrete Perimeter
Sewer Public Sewer
Water Public
Architectural Style Cape, Row-Inside, Townhouse
Structure Type Vinyl Siding,Wood Frame
Others
HOA Fee Include 355.0
Energy Description Oil
Read Less

GET MORE INFORMATION




