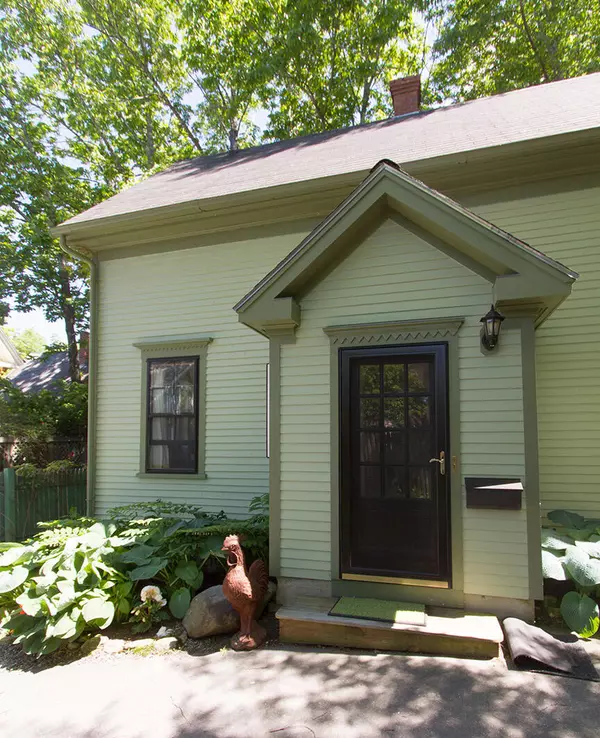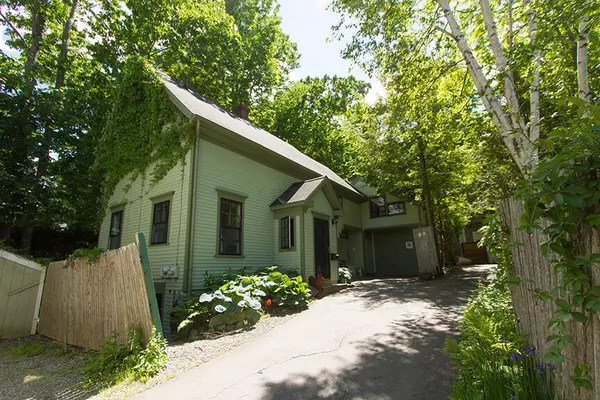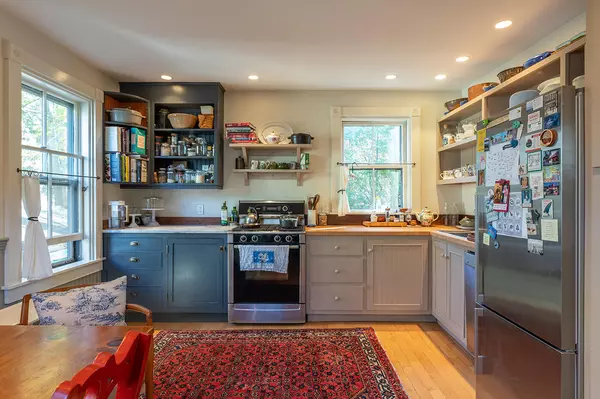Bought with Camden Real Estate Company
For more information regarding the value of a property, please contact us for a free consultation.
91 Bay View ST Camden, ME 04843
SOLD DATE : 11/14/2024Want to know what your home might be worth? Contact us for a FREE valuation!

Our team is ready to help you sell your home for the highest possible price ASAP
Key Details
Sold Price $915,000
Property Type Residential
Sub Type Single Family Residence
Listing Status Sold
Square Footage 1,545 sqft
MLS Listing ID 1596372
Sold Date 11/14/24
Style Cottage
Bedrooms 3
Full Baths 2
Half Baths 1
HOA Y/N No
Abv Grd Liv Area 1,545
Originating Board Maine Listings
Year Built 1880
Annual Tax Amount $7,855
Tax Year 2023
Lot Size 5,662 Sqft
Acres 0.13
Property Description
91 Bay View is an in-town carriage house nestled into a backdrop of tiered perennial gardens. The quaint and customized three bedroom home is tucked away and private, yet a quick walk to town and to the water. As you enter the home, you instantly feel the warmth and coziness of the kitchen with its custom cabinetry, begging you to sit and converse over a cup of tea. The living room has custom built-ins for the reading enthusiasts and a wall of windows to watch the changing seasons and the transformation of selective plantings in the backyard area. A charming little library and a half bathroom with stackable washer/dryer compliment the engaging spaces. In addition to the two bedrooms and full bathroom on the second floor, there is a loft area that is utilized as a studio space and a master suite with a customized bathroom. You even get seasonal glimpses of the water from here, along with some breezes that come off the ocean (if you don't want to use the mini split for cold air)! Being in the heart of downtown, provides easy access to shopping and tempting restaurants. Laite Beach is down the street to launch a kayak, take a swim, or take in the boating scene from a selective beach spot. A very sweet property with lots of rental potential, if desired.
Location
State ME
County Knox
Zoning Village
Rooms
Basement Partial, Exterior Only, Unfinished
Primary Bedroom Level Second
Bedroom 2 Second
Bedroom 3 Second
Living Room First
Kitchen First Breakfast Nook, Eat-in Kitchen
Interior
Interior Features Primary Bedroom w/Bath
Heating Forced Air, Direct Vent Heater
Cooling Heat Pump
Fireplace No
Appliance Washer, Refrigerator, Gas Range, Dryer, Dishwasher
Laundry Laundry - 1st Floor, Main Level
Exterior
Garage Other, Paved, Common, Off Street, Underground
Garage Spaces 1.0
Waterfront No
View Y/N No
Roof Type Shingle
Street Surface Paved
Garage Yes
Building
Lot Description Level, Open Lot, Intown, Near Public Beach, Near Shopping, Neighborhood
Sewer Public Sewer
Water Public
Architectural Style Cottage
Structure Type Clapboard,Wood Frame
Schools
School District Five Town Csd
Others
Energy Description Propane, Oil
Read Less

GET MORE INFORMATION




