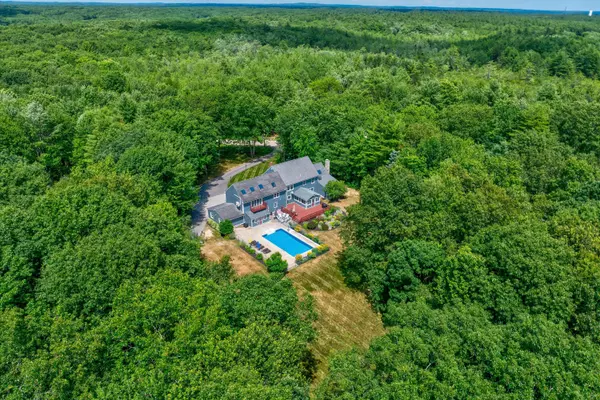Bought with Legacy Properties Sotheby's International Realty
For more information regarding the value of a property, please contact us for a free consultation.
5 Amanda DR Kennebunk, ME 04043
SOLD DATE : 11/18/2024Want to know what your home might be worth? Contact us for a FREE valuation!

Our team is ready to help you sell your home for the highest possible price ASAP
Key Details
Sold Price $1,180,000
Property Type Residential
Sub Type Single Family Residence
Listing Status Sold
Square Footage 5,736 sqft
Subdivision Cook Lane Road Association
MLS Listing ID 1600919
Sold Date 11/18/24
Style Colonial
Bedrooms 3
Full Baths 2
Half Baths 1
HOA Fees $41/ann
HOA Y/N Yes
Abv Grd Liv Area 4,368
Year Built 1994
Annual Tax Amount $10,889
Tax Year 2024
Lot Size 3.060 Acres
Acres 3.06
Property Sub-Type Single Family Residence
Source Maine Listings
Land Area 5736
Property Description
Welcome to this spacious colonial home, beautifully set on over 3 private acres. Perfect. for both relaxation and entertaining, this residence features and in ground pool, deck , large yard and attached 3 bay garage.Step inside to discover the chef's kitchen with high end appliances , separate wine room, dining area, and great room showcasing a stone fireplace.The first floor also has a 4 season sunroom ...flooded with light year round and a dedicated home office. The second floor is designed with comfort and privacy in mind, featuring multiple bedrooms accessible via the main staircase, plus an updated bath . The luxurious primary suite, reached from is own staircase, includes a walk through closet, an ensuite bath, and private balcony overlooking the pool. The finished basement offers ample space for all your recreational activities, making this home a true gathering spot for family and friends. Conveniently located just minutes from the turnpike and town, this property combines privacy with accessibility.
Location
State ME
County York
Zoning RR
Rooms
Basement Finished, Full, Exterior Entry, Bulkhead, Interior Entry
Primary Bedroom Level Second
Bedroom 2 Second
Bedroom 3 Second
Living Room First
Dining Room First Dining Area
Kitchen First Island, Pantry2, Eat-in Kitchen
Interior
Interior Features Walk-in Closets, Attic, Bathtub, Pantry, Shower, Primary Bedroom w/Bath
Heating Other, Multi-Zones, Hot Water, Heat Pump, Forced Air, Baseboard
Cooling Heat Pump, Central Air
Fireplaces Number 1
Fireplace Yes
Appliance Washer, Refrigerator, Microwave, Gas Range, Dryer, Dishwasher
Laundry Laundry - 1st Floor, Main Level
Exterior
Parking Features 5 - 10 Spaces, Paved, Garage Door Opener, Inside Entrance, Heated Garage
Garage Spaces 3.0
Fence Fenced
Pool In Ground
View Y/N Yes
View Trees/Woods
Roof Type Shingle
Porch Deck, Glass Enclosed, Patio
Road Frontage Private
Garage Yes
Building
Lot Description Level, Open Lot, Landscaped, Near Turnpike/Interstate, Neighborhood, Subdivided
Foundation Concrete Perimeter
Sewer Septic Existing on Site
Water Well
Architectural Style Colonial
Structure Type Clapboard,Wood Frame
Schools
School District Rsu 21
Others
HOA Fee Include 500.0
Security Features Security System
Energy Description Propane, Oil, Electric
Read Less

GET MORE INFORMATION




