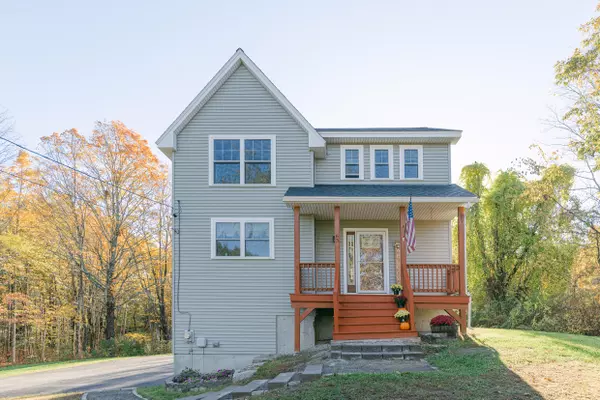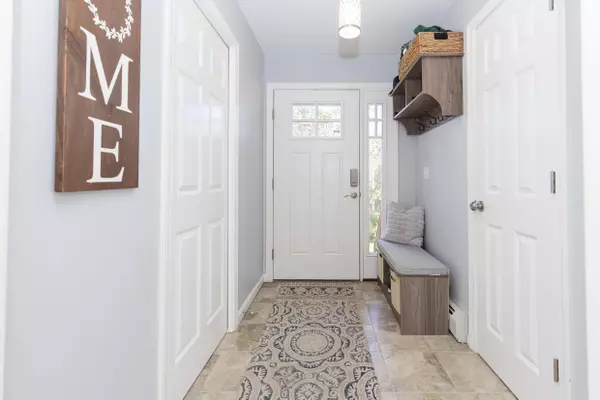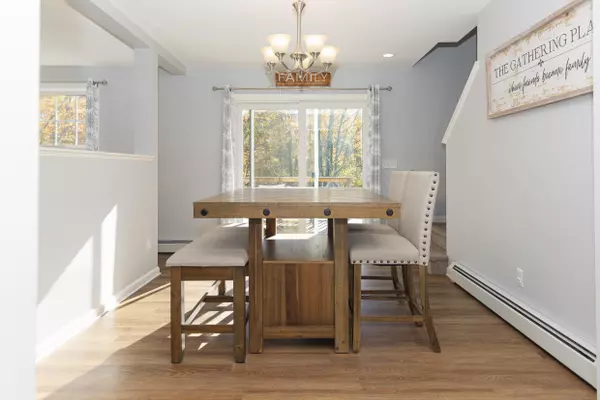Bought with Coldwell Banker Realty
For more information regarding the value of a property, please contact us for a free consultation.
63 Smutty LN Saco, ME 04072
SOLD DATE : 11/12/2024Want to know what your home might be worth? Contact us for a FREE valuation!

Our team is ready to help you sell your home for the highest possible price ASAP
Key Details
Sold Price $512,500
Property Type Residential
Sub Type Single Family Residence
Listing Status Sold
Square Footage 1,400 sqft
MLS Listing ID 1606960
Sold Date 11/12/24
Style Colonial
Bedrooms 3
Full Baths 2
Half Baths 1
HOA Y/N No
Abv Grd Liv Area 1,400
Originating Board Maine Listings
Year Built 2017
Annual Tax Amount $4,683
Tax Year 2023
Lot Size 2.060 Acres
Acres 2.06
Property Description
Welcome to 63 Smutty Lane, a charming 3-bedroom, 2.5-bath home built in 2017, offering the best of both worlds—modern living just minutes from downtown Saco, with a serene and private atmosphere. This delightful property features an open-concept layout, spacious living areas, and a master suite with an en-suite bath, designed for comfort and convenience. The open floor plan creates an inviting space, perfect for entertaining or relaxing with family.
Step outside to a large back deck, ideal for hosting gatherings or simply enjoying the peaceful surroundings. The property is graced by the gentle sounds of a small babbling brook nearby, adding to the tranquil ambiance and offering a serene escape from the hustle and bustle. The large backyard provides ample space for outdoor activities, while the abundant natural light and energy-efficient amenities inside ensure modern comfort year-round.
Conveniently located close to local schools, shops, and restaurants, this home offers the perfect blend of privacy and proximity to amenities. Don't miss out on making this peaceful retreat your own!
Location
State ME
County York
Zoning RC
Rooms
Basement Walk-Out Access, Unfinished
Master Bedroom Second
Bedroom 2 Second
Bedroom 3 Second
Living Room First
Dining Room First
Kitchen First
Interior
Heating Hot Water, Heat Pump
Cooling Heat Pump
Fireplace No
Appliance Washer, Refrigerator, Microwave, Electric Range, Dryer, Dishwasher
Laundry Laundry - 1st Floor, Main Level
Exterior
Garage 1 - 4 Spaces, Paved, Underground
Garage Spaces 2.0
Waterfront No
View Y/N Yes
View Scenic, Trees/Woods
Roof Type Shingle
Street Surface Paved
Porch Deck
Garage Yes
Building
Lot Description Wooded, Near Golf Course, Near Shopping, Near Turnpike/Interstate, Near Town, Near Railroad
Foundation Concrete Perimeter
Sewer Private Sewer
Water Private
Architectural Style Colonial
Structure Type Vinyl Siding,Wood Frame
Others
Restrictions Unknown
Energy Description Propane, Electric
Read Less

GET MORE INFORMATION




