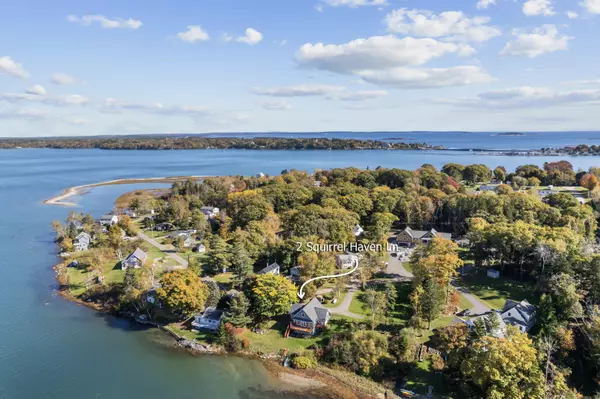Bought with Portside Real Estate Group
For more information regarding the value of a property, please contact us for a free consultation.
2 Squirrel Haven LN Harpswell, ME 04079
SOLD DATE : 11/22/2024Want to know what your home might be worth? Contact us for a FREE valuation!

Our team is ready to help you sell your home for the highest possible price ASAP
Key Details
Sold Price $1,026,000
Property Type Residential
Sub Type Single Family Residence
Listing Status Sold
Square Footage 2,540 sqft
Subdivision Eider Road Association
MLS Listing ID 1607608
Sold Date 11/22/24
Style Cape
Bedrooms 4
Full Baths 3
HOA Fees $33/ann
HOA Y/N Yes
Abv Grd Liv Area 1,604
Originating Board Maine Listings
Year Built 2012
Annual Tax Amount $3,426
Tax Year 2024
Lot Size 0.750 Acres
Acres 0.75
Property Description
Spectacular Custom Built Home on Stover's Cove! This is the waterfront access you've been waiting for. Walk from your backyard straight down to the sandy beach. 3 Oceanside decks afford you every opportunity to appreciate your gorgeous view. Enjoy the panoramic view of the cove from the main deck off of the living room, the sunroom, or the private access deck off of the primary bedroom. There is New birch hardwood flooring throughout the first and second floor.
Each level has a full bathroom, from the finished basement to the top floor. In the basement level you will find a kitchenette, living space, as well as a bedroom and walkout access to the backyard and once again, the glorious view.
This is your opportunity to own stunning waterfront with affordable taxes on the beloved Midcoast Peninsula of Harpswell.
Location
State ME
County Cumberland
Zoning SR
Body of Water Stover's Cove
Rooms
Basement Walk-Out Access, Finished, Full
Master Bedroom First
Bedroom 2 Second
Bedroom 3 Second
Bedroom 4 Basement
Kitchen First
Interior
Interior Features 1st Floor Bedroom, Attic, Bathtub, In-Law Floorplan
Heating Radiant
Cooling None
Fireplaces Number 1
Fireplace Yes
Appliance Washer, Refrigerator, Microwave, Gas Range, Dryer, Dishwasher
Laundry Laundry - 1st Floor, Main Level
Exterior
Garage 5 - 10 Spaces, Reclaimed
Waterfront Yes
Waterfront Description Cove,Ocean
View Y/N Yes
View Scenic
Roof Type Shingle
Street Surface Gravel
Accessibility 32 - 36 Inch Doors, 36 - 48 Inch Halls, Level Entry, Other Accessibilities, Other Bath Modifications, Accessible Approach with Ramp, Roll-in Shower
Porch Deck, Porch
Garage No
Building
Lot Description Open Lot, Near Public Beach, Neighborhood
Foundation Concrete Perimeter
Sewer Private Sewer
Water Private
Architectural Style Cape
Structure Type Vinyl Siding,Wood Frame
Others
HOA Fee Include 400.0
Energy Description Propane
Read Less

GET MORE INFORMATION




