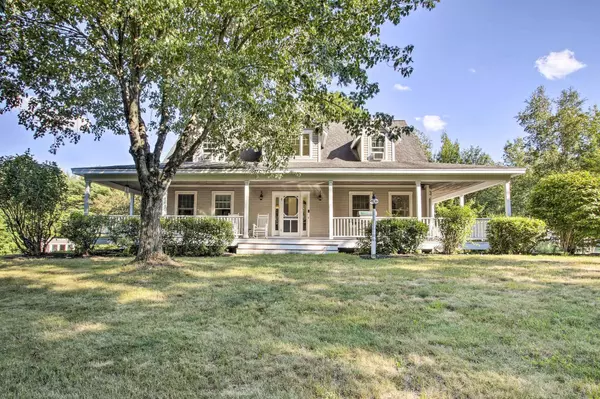Bought with Portside Real Estate Group
For more information regarding the value of a property, please contact us for a free consultation.
649 Walnut Hill RD North Yarmouth, ME 04097
SOLD DATE : 11/21/2024Want to know what your home might be worth? Contact us for a FREE valuation!

Our team is ready to help you sell your home for the highest possible price ASAP
Key Details
Sold Price $1,076,000
Property Type Residential
Sub Type Single Family Residence
Listing Status Sold
Square Footage 4,983 sqft
MLS Listing ID 1603920
Sold Date 11/21/24
Style Cape
Bedrooms 3
Full Baths 2
Half Baths 1
HOA Y/N No
Abv Grd Liv Area 3,171
Year Built 1995
Annual Tax Amount $9,214
Tax Year 24
Lot Size 4.000 Acres
Acres 4.0
Property Sub-Type Single Family Residence
Source Maine Listings
Land Area 4983
Property Description
Attractive, 'spacious' home situated on a 4 acre lot providing peaceful, and very private country living as it is also well set back from Walnut Hill Road.
The kitchen is attractive with granite counter tops and with the latest in quality appliances staying with the house.
You will love the spacious fireplaced living room and having the master bedroom and large private full bath on the first floor.
Heated by clean hot water baseboard heat by oil.
And though you will be living at a peaceful countryside residence you will be only 15 miles from the Old Port in Portland, 16 miles to the Amtrak Station, 17 miles to the Jetport, 12 miles from Freeport (LL Bean, etc.), only 19 miles to Sebago Lake and only 39 miles to Kennebunkport.
So convenient to all important locations.
And the extra-large 2 car garage has extra space for your workshop, plus it has a large 2nd floor over the garage for all the extra hobbies or additional office space to appreciate.
Location
State ME
County Cumberland
Zoning Village Center
Rooms
Basement Brick/Mortar, Walk-Out Access, Finished, Full, Interior Entry
Primary Bedroom Level First
Bedroom 2 Second
Bedroom 3 Second
Living Room First
Kitchen First
Interior
Interior Features Walk-in Closets, 1st Floor Bedroom, 1st Floor Primary Bedroom w/Bath, Bathtub, Shower, Storage
Heating Multi-Zones, Hot Water, Baseboard
Cooling None
Fireplaces Number 1
Fireplace Yes
Appliance Washer, Refrigerator, Microwave, Gas Range, Dryer, Disposal, Dishwasher, Cooktop
Exterior
Parking Features 5 - 10 Spaces, Paved, On Site, Garage Door Opener, Detached, Storage
Garage Spaces 2.0
Utilities Available 1
View Y/N Yes
View Fields, Trees/Woods
Roof Type Pitched,Shingle
Street Surface Paved
Accessibility 36+ Inch Doors
Porch Glass Enclosed, Patio, Porch
Road Frontage Private
Garage Yes
Building
Lot Description Level, Open Lot, Landscaped, Pasture, Rural
Foundation Concrete Perimeter, Slab
Sewer Private Sewer, Septic Existing on Site
Water Private, Well
Architectural Style Cape
Structure Type Clapboard,Wood Frame
Schools
School District Rsu 51/Msad 51
Others
Restrictions Yes
Energy Description Oil
Read Less

GET MORE INFORMATION




