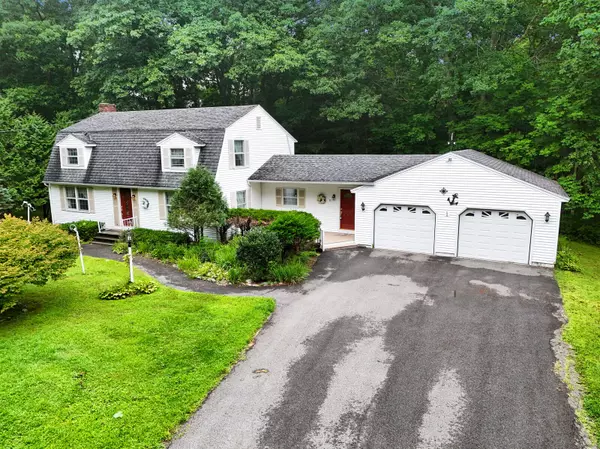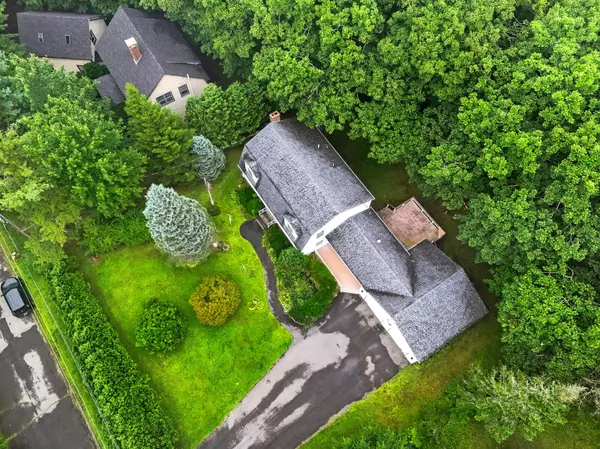Bought with Camden Real Estate Company
For more information regarding the value of a property, please contact us for a free consultation.
11 Woodcrest AVE Camden, ME 04843
SOLD DATE : 11/20/2024Want to know what your home might be worth? Contact us for a FREE valuation!

Our team is ready to help you sell your home for the highest possible price ASAP
Key Details
Sold Price $381,500
Property Type Residential
Sub Type Single Family Residence
Listing Status Sold
Square Footage 2,223 sqft
MLS Listing ID 1601145
Sold Date 11/20/24
Style Cape
Bedrooms 3
Full Baths 2
HOA Y/N No
Abv Grd Liv Area 2,223
Originating Board Maine Listings
Year Built 1978
Annual Tax Amount $4,911
Tax Year 2024
Lot Size 0.690 Acres
Acres 0.69
Property Description
Tucked in a quiet neighborhood, this 2,223 colonial cape is perfect for single-floor living or welcoming to a whole house. Located just 1.5 miles from the Center of the Camden Village, it's easy to access Midcoast's best activities and conveniences. The oversized 2-car attached garage leads to a mud room hallway and laundry room. The large deck at the front of the house steps into the same mudroom hallway and leads to a delightful, efficient, clean kitchen. The back of the house, just outside the kitchen, is another outdoor deck ready for entertainment and gatherings. The main floor has nicely maintained hardwood floors stretching into the large family den with a fireplace that can easily be used as a first-floor bedroom. This den is adjacent to the fully downstairs wheelchair-accessible bathroom, perfect for first-floor living requirements. Upstairs, there are three sizable bedrooms and another full bath. The mature trees and forested back property offer serenity and privacy on this .69-acre lot. The spacious basement offers plenty of storage or a great maker space/workshop.
Location
State ME
County Knox
Zoning Traditional Village
Rooms
Basement Walk-Out Access, Full, Interior Entry, Unfinished
Master Bedroom Second
Bedroom 2 Second
Bedroom 3 Second
Living Room First
Dining Room First
Kitchen First
Interior
Interior Features Shower
Heating Stove, Direct Vent Heater, Baseboard
Cooling None
Fireplaces Number 1
Fireplace Yes
Appliance Washer, Refrigerator, Electric Range, Dryer, Disposal, Dishwasher
Laundry Laundry - 1st Floor, Main Level
Exterior
Garage 1 - 4 Spaces, Paved, On Site, Garage Door Opener, Inside Entrance
Garage Spaces 2.0
Waterfront No
View Y/N Yes
View Scenic
Roof Type Shingle
Street Surface Paved
Accessibility Other Bath Modifications, Roll-in Shower
Porch Deck
Garage Yes
Building
Lot Description Rolling Slope, Neighborhood
Foundation Concrete Perimeter
Sewer Public Sewer
Water Public
Architectural Style Cape
Structure Type Vinyl Siding,Modular
Schools
School District Five Town Csd
Others
Energy Description Propane, Wood, Electric
Read Less

GET MORE INFORMATION




