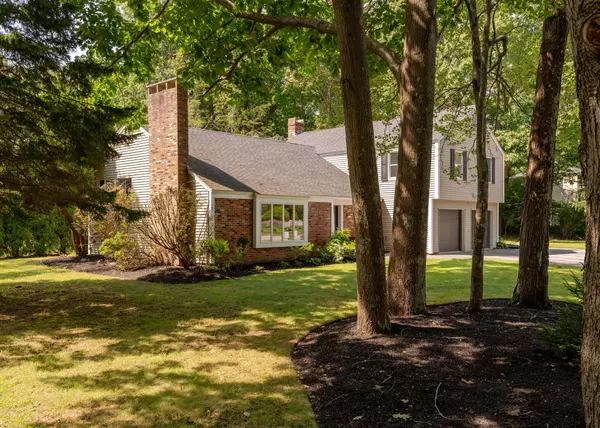Bought with Legacy Properties Sotheby's International Realty
For more information regarding the value of a property, please contact us for a free consultation.
17 Nutter WAY Scarborough, ME 04074
SOLD DATE : 11/22/2024Want to know what your home might be worth? Contact us for a FREE valuation!

Our team is ready to help you sell your home for the highest possible price ASAP
Key Details
Sold Price $703,000
Property Type Residential
Sub Type Single Family Residence
Listing Status Sold
Square Footage 2,768 sqft
MLS Listing ID 1601831
Sold Date 11/22/24
Style Contemporary,Multi-Level
Bedrooms 4
Full Baths 2
Half Baths 1
HOA Y/N No
Abv Grd Liv Area 2,768
Originating Board Maine Listings
Year Built 1976
Annual Tax Amount $5,577
Tax Year 2023
Lot Size 0.350 Acres
Acres 0.35
Property Description
Welcome to this spacious home with a mid-century modern flair in the desirable Pleasant Hill neighborhood. Convenient access to local beaches, the Eastern Trail, Pleasant Hill Preserve, local schools and all your daily needs. This home's exterior is beautifully landscaped with a large yard, vinyl siding, loads of privacy, a 2 car attached garage and a driveway w/ plenty of room to park multiple cars. Step inside to find a living room with a tiled foyer and 1/2 bath for guests. Flexible floorplan allows for an eat in kitchen, dining room, and a den with a wood stove. There's also a bonus space off the den with an exterior door that could be a home office or first floor bedroom. Upstairs there's a roomy primary suite with walk in closet and full bath, 3 more bedrooms with full closets and a renovated bathroom. The basement has a laundry room and gives you another great space for a home gym, playroom or home office, and ample storage. The roof was reshingled and tankless boiler was installed in 2019. There are wood floors throughout, sliders to the back yard off the den, and a few areas where you can add your own touches. A home with this much room in this location is a must see. A pre-inspection was done for the buyers' convenience.
Location
State ME
County Cumberland
Zoning R2
Rooms
Basement Finished, Partial, Interior Entry
Primary Bedroom Level Second
Bedroom 2 Second
Bedroom 3 Second
Bedroom 4 Second
Living Room First
Dining Room First SunkenRaised
Kitchen First SunkenRaised12, Eat-in Kitchen
Interior
Interior Features Walk-in Closets, Attic, Bathtub, Other, Shower, Storage, Primary Bedroom w/Bath
Heating Multi-Zones, Hot Water, Baseboard
Cooling None
Fireplaces Number 1
Fireplace Yes
Appliance Washer, Refrigerator, Microwave, Electric Range, Dryer, Disposal, Dishwasher, Cooktop
Exterior
Garage 5 - 10 Spaces, Paved, Garage Door Opener, Inside Entrance, Off Street
Garage Spaces 2.0
Fence Fenced
Waterfront No
View Y/N Yes
View Scenic
Roof Type Shingle
Street Surface Paved
Porch Patio, Porch
Garage Yes
Building
Lot Description Corner Lot, Level, Landscaped, Near Public Beach, Near Shopping, Near Turnpike/Interstate, Near Town, Neighborhood, Subdivided, Suburban
Foundation Concrete Perimeter, Slab
Sewer Public Sewer
Water Public
Architectural Style Contemporary, Multi-Level
Structure Type Vinyl Siding,Brick,Wood Frame
Others
Energy Description Propane, Wood
Read Less

GET MORE INFORMATION




