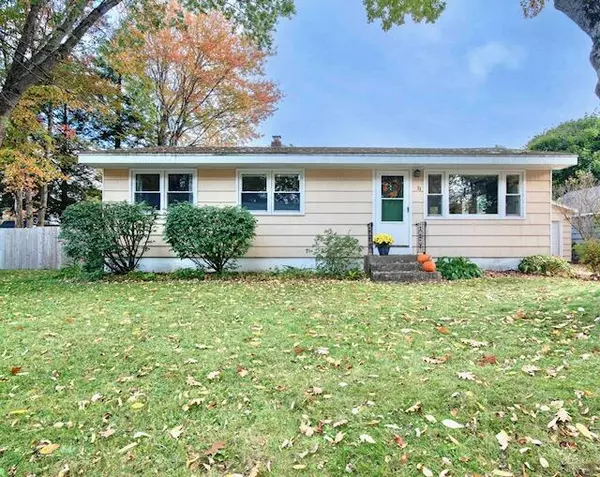Bought with Better Homes & Gardens Real Estate/The Masiello Group
For more information regarding the value of a property, please contact us for a free consultation.
11 Williams DR Topsham, ME 04086
SOLD DATE : 11/25/2024Want to know what your home might be worth? Contact us for a FREE valuation!

Our team is ready to help you sell your home for the highest possible price ASAP
Key Details
Sold Price $356,500
Property Type Residential
Sub Type Single Family Residence
Listing Status Sold
Square Footage 1,000 sqft
MLS Listing ID 1606542
Sold Date 11/25/24
Style Ranch
Bedrooms 3
Full Baths 1
HOA Y/N No
Abv Grd Liv Area 1,000
Year Built 1960
Annual Tax Amount $3,625
Tax Year 2025
Lot Size 8,712 Sqft
Acres 0.2
Property Sub-Type Single Family Residence
Source Maine Listings
Land Area 1000
Property Description
Welcome to 11 Williams Drive! This sunny mid-century ranch is tucked in the heart of Topsham's desirable Woodside neighborhood. Offering convenience and comfort, key features include a thoughtful floor plan with an eat-in kitchen that seamlessly flows into a cozy living area, complete with a pellet stove and beautifully refinished hardwood floors that extend down the hallway and into all three bedrooms. New Harvey windows throughout the house, including the basement, ensure this home is easy to heat. Additionally, a newly installed heat pump provides modern heating and cooling for year-round comfort. A single bay garage with bonus shelving offers extra on-site storage space. The backyard includes an outdoor patio area and is fully enclosed with a substantial fence, perfect for privacy and pet containment. Located just 1 mile from downtown Brunswick, 1 mile from the shops at Topsham Fair Mall, and half mile from Woodside Elementary School. Easy commute to Bath, Lewiston/Auburn, Portland, Augusta. OPEN HOUSE, SATURDAY, OCT 19, 11AM - 1 PM
Location
State ME
County Sagadahoc
Zoning R1
Rooms
Basement Full, Exterior Entry, Bulkhead, Interior Entry, Unfinished
Master Bedroom First
Bedroom 2 First
Bedroom 3 First
Living Room First
Kitchen First Eat-in Kitchen
Interior
Interior Features 1st Floor Bedroom, Bathtub, Shower, Storage
Heating Stove, Heat Pump, Forced Air
Cooling Heat Pump
Fireplace No
Appliance Washer, Refrigerator, Electric Range, Dryer, Dishwasher
Laundry Washer Hookup
Exterior
Parking Features 1 - 4 Spaces, Paved, On Site, Garage Door Opener, Detached
Garage Spaces 1.0
Utilities Available 1
View Y/N No
Roof Type Shingle
Street Surface Paved
Porch Patio
Garage Yes
Building
Lot Description Level, Open Lot, Landscaped, Interior Lot, Intown, Near Shopping, Near Turnpike/Interstate, Near Town, Neighborhood
Foundation Concrete Perimeter
Sewer Public Sewer
Water Public
Architectural Style Ranch
Structure Type Wood Siding,Wood Frame
Schools
School District Rsu 75/Msad 75
Others
Energy Description Pellets, Oil, Electric
Read Less

GET MORE INFORMATION




