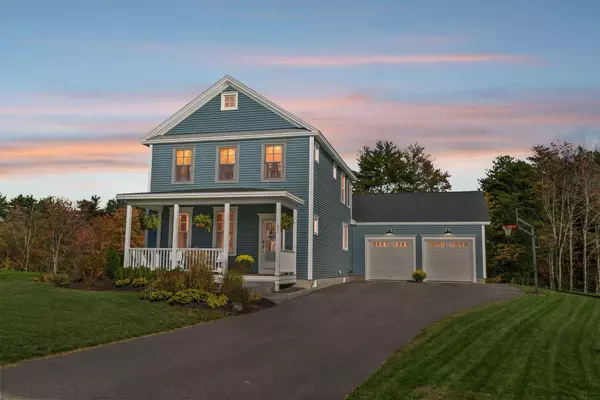Bought with Cates Real Estate
For more information regarding the value of a property, please contact us for a free consultation.
121 Stewart DR Scarborough, ME 04074
SOLD DATE : 12/06/2024Want to know what your home might be worth? Contact us for a FREE valuation!

Our team is ready to help you sell your home for the highest possible price ASAP
Key Details
Sold Price $993,000
Property Type Residential
Sub Type Single Family Residence
Listing Status Sold
Square Footage 3,286 sqft
Subdivision Dunstan Crossing
MLS Listing ID 1605820
Sold Date 12/06/24
Style Colonial,Federal
Bedrooms 3
Full Baths 2
Half Baths 1
HOA Fees $66/mo
HOA Y/N Yes
Abv Grd Liv Area 2,461
Year Built 2020
Annual Tax Amount $10,069
Tax Year 2023
Lot Size 0.400 Acres
Acres 0.4
Property Sub-Type Single Family Residence
Source Maine Listings
Land Area 3286
Property Description
A Sophisticated Haven in one of Scarborough's newest subdivisions - Welcome to 121 Stewart Drive. Located in the beautiful Dunstan Crossing, this 2020 newly constructed three-bedroom federal-style colonial has been meticulously planned and designed using awe-inspiring features where a story of elegance and contemporary unfolds. The dramatic foyer welcomes you with soaring cathedral ceilings, pristine wood flooring, and a functional open floor plan that will invite guests to come in and stay awhile. The well-proportioned family room, adorned with coffered ceilings, invites morning light through oversized windows while boasting a beautiful gas fireplace. The dining area seamlessly transitions into the open, eat-in kitchen, where refined design elements take center stage. Sleek quartz countertops, an oversized center island, premium stainless steel appliances, and ambient under-cabinet lighting contribute to the sophisticated aesthetic. A tastefully integrated dry bar enhances the dining experience, while a substantial walk-in pantry offers both convenience and sophistication - enhancing the overall functionality of the space. A built-in bench offers cozy seating while creating a graceful separation of living spaces. The large primary suite offers a walk-in closet, a tiled shower, dual vanities, a private water closet, and a luxurious soaking tub, embodying timeless elegance. Completing the first level is a laundry room, a powder room, and a sitting area leading to the beautifully landscaped backyard highlighted with a stone fire pit. The second level offers two large bedrooms, an office, and full size bathroom with a tiled shower. Additional features include an attached heated 2-car garage, 10x10 Rear Trex Deck, and a large finished full basement with a separate mechanical room. Within minutes to Pine Point Beach, local schools, restaurants, trails, golf courses, and I-95/I-295. Make it yours today!
Location
State ME
County Cumberland
Zoning VR2
Rooms
Basement Finished, Full, Exterior Entry, Bulkhead, Interior Entry
Primary Bedroom Level First
Master Bedroom Second
Bedroom 2 Second
Living Room First
Dining Room First Dining Area
Kitchen First Island, Pantry2, Eat-in Kitchen
Family Room Basement
Interior
Interior Features Walk-in Closets, 1st Floor Primary Bedroom w/Bath, Bathtub, One-Floor Living, Pantry, Shower, Storage
Heating Multi-Zones, Hot Water, Heat Pump, Forced Air
Cooling Central Air
Fireplaces Number 1
Fireplace Yes
Appliance Washer, Refrigerator, Microwave, Gas Range, Dryer, Disposal, Dishwasher
Laundry Laundry - 1st Floor, Main Level
Exterior
Parking Features 1 - 4 Spaces, Paved, On Site, Garage Door Opener, Inside Entrance, Heated Garage, Off Street
Garage Spaces 2.0
View Y/N Yes
View Scenic, Trees/Woods
Roof Type Shingle
Street Surface Paved
Porch Deck, Porch
Garage Yes
Building
Lot Description Level, Open Lot, Near Golf Course, Near Public Beach, Near Shopping, Near Turnpike/Interstate, Near Town, Neighborhood, Subdivided, Irrigation System
Foundation Concrete Perimeter
Sewer Public Sewer
Water Public
Architectural Style Colonial, Federal
Structure Type Vinyl Siding,Wood Frame
Others
HOA Fee Include 66.0
Energy Description Propane, Electric
Read Less

GET MORE INFORMATION




