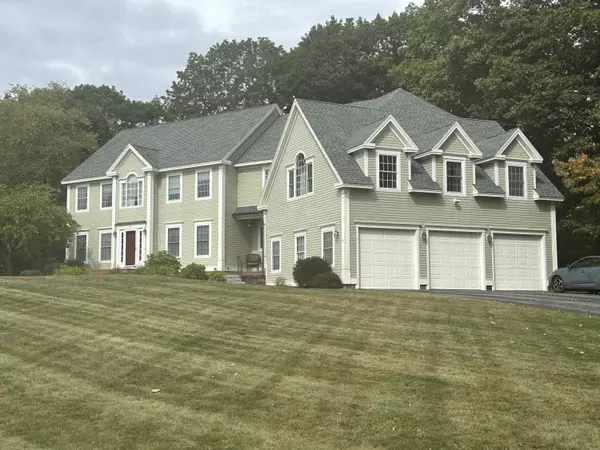Bought with Portside Real Estate Group
For more information regarding the value of a property, please contact us for a free consultation.
34 Tenney LN Scarborough, ME 04074
SOLD DATE : 12/06/2024Want to know what your home might be worth? Contact us for a FREE valuation!

Our team is ready to help you sell your home for the highest possible price ASAP
Key Details
Sold Price $1,100,000
Property Type Residential
Sub Type Single Family Residence
Listing Status Sold
Square Footage 3,920 sqft
Subdivision Settlers Green
MLS Listing ID 1609183
Sold Date 12/06/24
Style Colonial
Bedrooms 5
Full Baths 4
HOA Y/N No
Abv Grd Liv Area 3,920
Year Built 1999
Annual Tax Amount $11,480
Tax Year 2025
Lot Size 1.180 Acres
Acres 1.18
Property Sub-Type Single Family Residence
Source Maine Listings
Land Area 3920
Property Description
Nestled on a serene 1.18-acre lot at the end of a quiet cul-de-sac in the highly sought-after Pleasant Hills neighborhood, this spacious 3,920 sq. ft. Colonial home offers a private and tranquil setting. With 5 bedrooms, 4 bathrooms, and a 3-bay garage, this solidly built home exudes charm and functionality. Inside, you'll find stunning hardwood floors, elegant crown moldings, and glass pocket doors that enhance the flow of the space. The inviting Family Room boasts a cozy fireplace, while the spacious dine-in Kitchen features a center island and a generous walk-in pantry.
Upstairs, the main house includes 4 well-sized bedrooms, with the primary suite offering a large walk-in closet and a private bath with both a soaking tub and separate shower. Above the garage, a private Guest Suite can be accessed from both the first and second floors, offering a large living room, small office, private bath, and walk-in closet — perfect for visitors or extended family.
Additional highlights include a convenient laundry room located in the mudroom, a basement with a custom workshop area complete with built-ins, and direct access to the 3-bay garage.
This home combines the best of suburban tranquility with the convenience of urban amenities --with easy access to miles of sandy beaches, nature trails, recreational parks, major medical facilities, the international jetport, and the vibrant restaurants and entertainment of downtown Portland, ME.
Location
State ME
County Cumberland
Zoning Residential
Rooms
Family Room Wood Burning Fireplace
Basement Full, Interior Entry, Unfinished
Primary Bedroom Level Second
Bedroom 2 Second
Bedroom 3 Second
Bedroom 4 Second
Bedroom 5 Second
Living Room First
Dining Room First Formal
Kitchen First Island, Pantry2, Eat-in Kitchen
Family Room First
Interior
Interior Features Walk-in Closets, Bathtub, Pantry, Shower, Primary Bedroom w/Bath
Heating Multi-Zones, Hot Water, Baseboard
Cooling None
Flooring Wood, Tile, Carpet
Fireplaces Number 1
Equipment Satellite Dish, Internet Access Available, Cable
Fireplace Yes
Appliance Refrigerator, Electric Range, Disposal, Dishwasher
Laundry Laundry - 1st Floor, Main Level
Exterior
Parking Features 1 - 4 Spaces, Paved, Garage Door Opener, Inside Entrance
Garage Spaces 3.0
Utilities Available 1
View Y/N Yes
View Trees/Woods
Roof Type Shingle
Street Surface Paved
Porch Deck, Patio
Garage Yes
Building
Lot Description Cul-De-Sac, Sidewalks, Landscaped, Near Public Beach, Near Shopping, Neighborhood, Subdivided, Irrigation System
Foundation Concrete Perimeter
Sewer Public Sewer
Water Public
Architectural Style Colonial
Structure Type Clapboard,Wood Frame
Schools
School District Scarborough Public Schools
Others
Restrictions Yes
Energy Description Oil
Read Less

GET MORE INFORMATION


