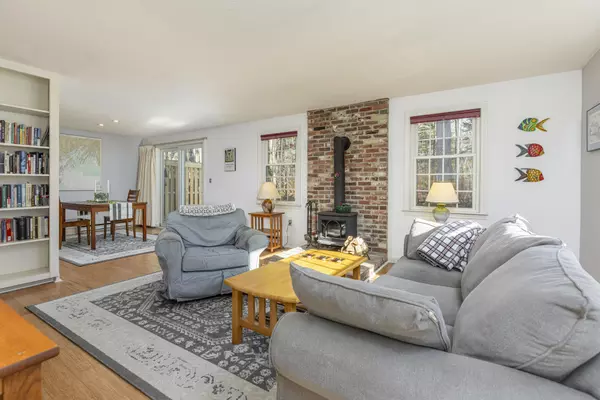Bought with Pine Tree Realty of Maine
For more information regarding the value of a property, please contact us for a free consultation.
41 Colonial VLG #41 Falmouth, ME 04105
SOLD DATE : 12/18/2024Want to know what your home might be worth? Contact us for a FREE valuation!

Our team is ready to help you sell your home for the highest possible price ASAP
Key Details
Sold Price $427,500
Property Type Residential
Sub Type Condominium
Listing Status Sold
Square Footage 1,162 sqft
Subdivision Falmouth Colonial Village
MLS Listing ID 1609150
Sold Date 12/18/24
Style Ranch
Bedrooms 2
Full Baths 1
HOA Fees $475/mo
HOA Y/N Yes
Abv Grd Liv Area 1,162
Originating Board Maine Listings
Year Built 1978
Annual Tax Amount $3,403
Tax Year 2023
Lot Size 6,969 Sqft
Acres 0.16
Property Description
Welcome to 41 Colonial Village overlooking Pine Grove Woods. This unique private condo offers one level living featuring two bedrooms, one bath, new hot water heater and fresh paint. The kitchen and dining area look out to a relaxing deck overlooking the woods. The living room features built-in shelves along with a brick hearth and cozy glass front woodstove for warmth and ambience.
The rare attached one car garage offers a private entry to the unit. Colonial Village is situated directly across from the Portland Country Club plus easy access to Falmouth shops and restaurants and just minutes to downtown Portland.
A delightful offering sure to please the most discerning buyers.
Location
State ME
County Cumberland
Zoning RES
Rooms
Basement Not Applicable
Primary Bedroom Level First
Bedroom 2 First
Living Room First
Dining Room First
Kitchen First
Interior
Interior Features 1st Floor Bedroom, Attic, Bathtub, Shower
Heating Direct Vent Heater, Baseboard
Cooling None
Fireplaces Number 1
Fireplace Yes
Appliance Washer, Refrigerator, Microwave, Electric Range, Dryer, Disposal, Dishwasher
Laundry Laundry - 1st Floor, Main Level
Exterior
Parking Features 1 - 4 Spaces, Paved, Garage Door Opener, Inside Entrance
Garage Spaces 1.0
View Y/N Yes
View Trees/Woods
Roof Type Shingle
Street Surface Paved
Porch Deck
Road Frontage Private
Garage Yes
Building
Lot Description Level, Open Lot, Rolling Slope, Sidewalks, Landscaped, Near Golf Course, Near Shopping, Near Turnpike/Interstate, Near Town, Neighborhood, Subdivided
Foundation Slab
Sewer Public Sewer
Water Public
Architectural Style Ranch
Structure Type Wood Siding,Wood Frame
Others
HOA Fee Include 475.0
Restrictions Yes
Energy Description Wood, K-1Kerosene, Electric
Read Less




