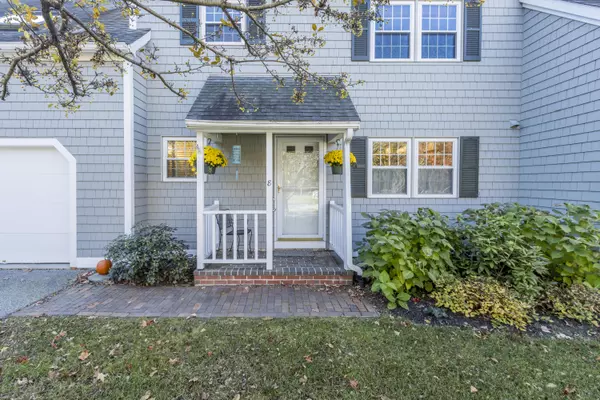Bought with Town & Shore Real Estate
For more information regarding the value of a property, please contact us for a free consultation.
8 Lupine CT #8 Yarmouth, ME 04096
SOLD DATE : 12/23/2024Want to know what your home might be worth? Contact us for a FREE valuation!

Our team is ready to help you sell your home for the highest possible price ASAP
Key Details
Sold Price $575,000
Property Type Residential
Sub Type Condominium
Listing Status Sold
Square Footage 1,862 sqft
Subdivision Brookside Condo Association
MLS Listing ID 1607924
Sold Date 12/23/24
Style Townhouse
Bedrooms 3
Full Baths 2
Half Baths 1
HOA Fees $480/mo
HOA Y/N Yes
Abv Grd Liv Area 1,712
Originating Board Maine Listings
Year Built 1986
Annual Tax Amount $6,351
Tax Year 2023
Property Description
Welcome to Brookside! This active, friendly community is located just a few minutes from the Yarmouth Village's delightfully walkable downtown. You'll notice how meticulously maintained this townhouse is as soon as you enter. The first floor features an open living/dining space complete with a cozy pellet stove. There is plenty of room for cooking and entertaining in the eat-in kitchen. Upstairs, there is a large primary suite with a walk-in closet, a guest room with a dedicated full bath, and a large, sunny family room/office/hobby space with tons of built-ins for extra storage. There is an additional finished room in the walk-out basement for fitness, guests, or another office - you choose! Plenty of wildlife is in view off your newly-built deck overlooking the woods and a babbling brook. The one car attached garage offers plenty more storage space. Enjoy community amenities including pool, tennis/pickleball courts (!!) and a member's meeting house. Just outside, there are nature trails through the Frank Knight forest. Don't miss your chance to join this vibrant community!
Location
State ME
County Cumberland
Zoning 11
Rooms
Basement Walk-Out Access, Daylight, Finished, Interior Entry
Master Bedroom Second
Bedroom 2 Second
Bedroom 3 Basement
Living Room First
Dining Room First
Kitchen First
Interior
Interior Features Walk-in Closets, Other, Shower, Storage, Primary Bedroom w/Bath
Heating Stove, Multi-Zones, Hot Water, Baseboard
Cooling Other
Fireplaces Number 1
Fireplace Yes
Appliance Washer, Refrigerator, Electric Range, Dryer, Disposal, Dishwasher
Laundry Washer Hookup
Exterior
Exterior Feature Tennis Court(s)
Parking Features 1 - 4 Spaces, Paved, On Site, Garage Door Opener, Inside Entrance
Garage Spaces 1.0
Pool In Ground
Community Features Clubhouse
View Y/N Yes
View Trees/Woods
Roof Type Pitched,Shingle
Street Surface Paved
Porch Deck
Garage Yes
Building
Lot Description Cul-De-Sac, Level, Landscaped, Near Golf Course, Near Shopping, Near Turnpike/Interstate, Near Town, Neighborhood
Foundation Concrete Perimeter
Sewer Public Sewer
Water Public
Architectural Style Townhouse
Structure Type Wood Siding,Wood Frame
Others
HOA Fee Include 480.05
Restrictions Yes
Energy Description Pellets, Oil, Electric
Read Less




