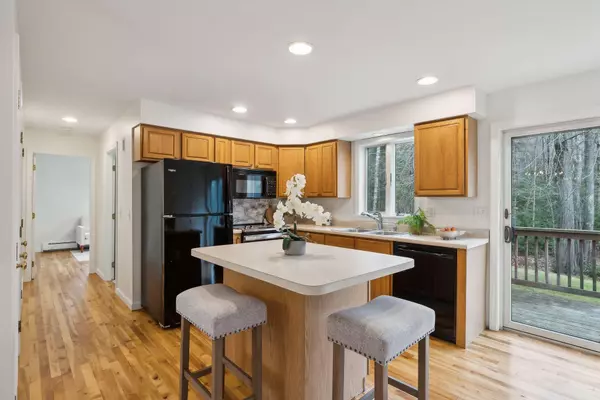Bought with Keller Williams Realty
For more information regarding the value of a property, please contact us for a free consultation.
157 Longwoods RD Falmouth, ME 04105
SOLD DATE : 12/27/2024Want to know what your home might be worth? Contact us for a FREE valuation!

Our team is ready to help you sell your home for the highest possible price ASAP
Key Details
Sold Price $540,000
Property Type Residential
Sub Type Single Family Residence
Listing Status Sold
Square Footage 1,808 sqft
MLS Listing ID 1609892
Sold Date 12/27/24
Style Cape
Bedrooms 3
Full Baths 1
Half Baths 1
HOA Y/N No
Abv Grd Liv Area 1,428
Year Built 1996
Annual Tax Amount $5,583
Tax Year 2023
Lot Size 1.080 Acres
Acres 1.08
Property Sub-Type Single Family Residence
Source Maine Listings
Land Area 1808
Property Description
Located near one of Falmouth's conservation corridors, this 3-bedroom, 1.5-bathroom home offers a great balance of nature and convenience. Surrounded by wooded areas and just minutes from a well-maintained trail system, it's the perfect setting for outdoor enthusiasts. The flexible open layout of the first floor makes it easy to create your perfect living space, with room for a home office without sacrificing the dining room. A spacious living area flows into the well-equipped kitchen, making it great for both everyday living and entertaining. Downstairs, the finished basement adds valuable additional space for recreation or storage, and the 2-car garage keeps your toys and vehicles clean this winter. Step outside to your ideal-sized backyard that abuts 27 acres of conservation land, offering tranquility and privacy. The shared driveway offers plenty of private space for outdoor activities, whether you're enjoying a game of basketball or a match of pickleball. This home is perfect for those seeking a downsized option with easy access to Portland or anyone looking to upgrade from apartment living. Don't miss the opportunity to make this peaceful yet convenient Falmouth home yours!
Location
State ME
County Cumberland
Zoning FF
Rooms
Basement Finished, Full, Sump Pump, Interior Entry
Master Bedroom Second
Bedroom 2 Second
Bedroom 3 Second
Living Room First
Dining Room First
Kitchen First
Interior
Interior Features Bathtub, Storage
Heating Multi-Zones, Hot Water, Baseboard
Cooling None
Fireplace No
Appliance Washer, Refrigerator, Microwave, Electric Range, Dryer, Dishwasher
Laundry Laundry - 1st Floor, Main Level
Exterior
Parking Features 1 - 4 Spaces, Paved, Off Site, On Site, Garage Door Opener, Inside Entrance
Garage Spaces 2.0
Fence Fenced
View Y/N Yes
View Trees/Woods
Roof Type Pitched,Shingle
Street Surface Paved
Porch Deck
Garage Yes
Building
Lot Description Level, Wooded, Abuts Conservation, Near Golf Course, Near Shopping, Near Turnpike/Interstate, Near Town
Foundation Concrete Perimeter
Sewer Septic Design Available, Septic Existing on Site
Water Private, Well
Architectural Style Cape
Structure Type Vinyl Siding,Wood Frame
Others
Energy Description Oil
Read Less




