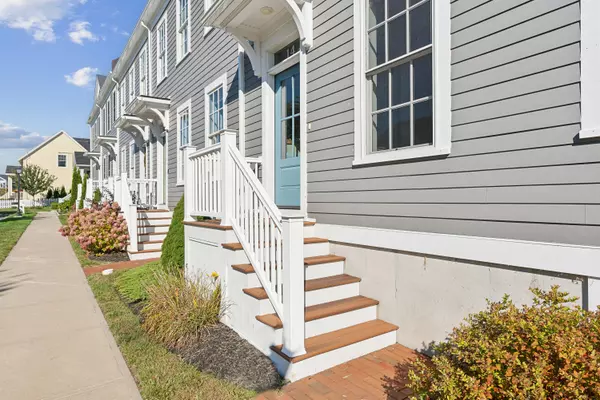Bought with Century 21 North East
For more information regarding the value of a property, please contact us for a free consultation.
14 Federal WAY #14 Scarborough, ME 04074
SOLD DATE : 01/02/2025Want to know what your home might be worth? Contact us for a FREE valuation!

Our team is ready to help you sell your home for the highest possible price ASAP
Key Details
Sold Price $625,000
Property Type Residential
Sub Type Condominium
Listing Status Sold
Square Footage 1,680 sqft
Subdivision Eastern Village
MLS Listing ID 1606313
Sold Date 01/02/25
Style Townhouse
Bedrooms 3
Full Baths 2
Half Baths 1
HOA Fees $320/mo
HOA Y/N Yes
Abv Grd Liv Area 1,680
Year Built 2018
Annual Tax Amount $6,936
Tax Year 2023
Lot Size 2,178 Sqft
Acres 0.05
Property Sub-Type Condominium
Source Maine Listings
Land Area 1680
Property Description
Welcome to this stunning 3-bedroom, 3-bathroom townhouse located in the sought-after Eastern Village Condo Association. With 1,680 sq. ft. of thoughtfully designed living space, this home offers the perfect blend of comfort and convenience.
The main floor features an open layout, ideal for entertaining, with plenty of natural light and easy access to a cozy patio—perfect for outdoor relaxation. The kitchen flows seamlessly into the dining and living areas, creating a welcoming space for gatherings.
Upstairs, you'll find three spacious bedrooms, including a primary suite with a private bathroom. The full unfinished basement provides ample storage or potential for future expansion.
Located just minutes from downtown Scarborough, local schools, and walking paths, this home offers easy access to everything you need. With forced air heating, a patio for outdoor enjoyment, and the charm of Eastern Village, this property has it all!
Don't miss your chance to own in one of Scarborough's most desirable communities. Schedule a showing today!
Location
State ME
County Cumberland
Zoning TND
Rooms
Basement Walk-Out Access, Full, Sump Pump, Interior Entry, Unfinished
Primary Bedroom Level Second
Bedroom 2 Second
Bedroom 3 Second
Living Room First
Dining Room First
Kitchen First Island
Interior
Interior Features Walk-in Closets, Pantry, Storage, Primary Bedroom w/Bath
Heating Forced Air
Cooling Central Air
Fireplace No
Appliance Refrigerator, Gas Range, Disposal, Dishwasher
Laundry Upper Level
Exterior
Parking Features 1 - 4 Spaces, Paved
Garage Spaces 1.0
Fence Fenced
View Y/N No
Roof Type Shingle
Street Surface Paved
Porch Patio
Garage Yes
Building
Lot Description Level, Open Lot, Sidewalks, Landscaped, Intown, Near Public Beach, Near Shopping, Near Turnpike/Interstate, Near Town, Neighborhood, Subdivided, Near Public Transit
Foundation Concrete Perimeter
Sewer Public Sewer
Water Public
Architectural Style Townhouse
Structure Type Clapboard,Wood Frame
Schools
School District Scarborough Public Schools
Others
HOA Fee Include 320.0
Restrictions Yes
Energy Description Gas Natural
Read Less

GET MORE INFORMATION




