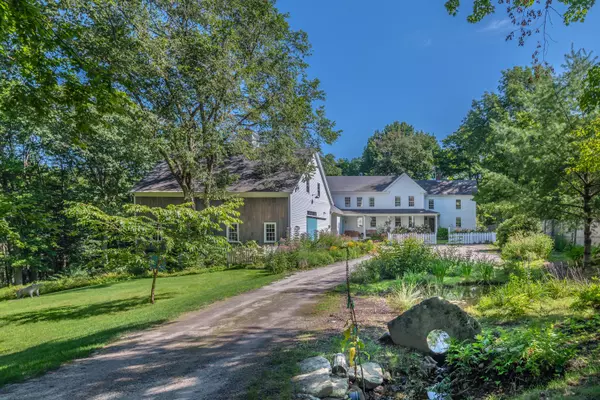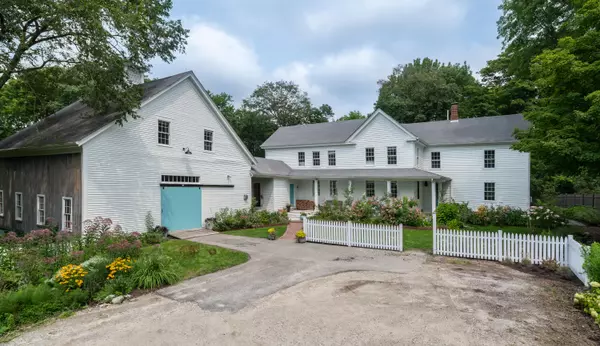Bought with Keller Williams Realty
For more information regarding the value of a property, please contact us for a free consultation.
39 Pleasant Hill RD Freeport, ME 04032
SOLD DATE : 01/24/2025Want to know what your home might be worth? Contact us for a FREE valuation!

Our team is ready to help you sell your home for the highest possible price ASAP
Key Details
Sold Price $1,175,000
Property Type Residential
Sub Type Single Family Residence
Listing Status Sold
Square Footage 3,882 sqft
MLS Listing ID 1601464
Sold Date 01/24/25
Style Farmhouse,New Englander
Bedrooms 4
Full Baths 2
Half Baths 1
HOA Y/N No
Abv Grd Liv Area 3,882
Year Built 1870
Annual Tax Amount $10,016
Tax Year 2024
Lot Size 3.230 Acres
Acres 3.23
Property Sub-Type Single Family Residence
Source Maine Listings
Land Area 3882
Property Description
This classic Maine farmhouse with a large barn is situated on over 3+ quiet acres, just minutes from both downtown Freeport and Brunswick. Built in 1870, this home has been updated and thoughtfully renovated to today's standards. Within the 3,800± sf of living space there are 4 bedrooms, 3 baths plus a large, heated studio space in the barn that is also ideal for guest quarters, a game room or an office. The sun-filled open floor plan features wide pine floors, a custom kitchen with butcher block counters and 2 stairways. The inviting farmer's porch overlooking the gardens, and the back terrace offer the perfect spots to begin and end your day.
Location
State ME
County Cumberland
Zoning RR1
Rooms
Basement Full, Exterior Entry, Bulkhead, Interior Entry, Unfinished
Primary Bedroom Level Second
Bedroom 2 First
Bedroom 3 Second
Bedroom 4 Second
Living Room First
Dining Room First
Kitchen First Island, Eat-in Kitchen
Interior
Interior Features Walk-in Closets, 1st Floor Bedroom, Bathtub, Shower, Storage, Primary Bedroom w/Bath
Heating Radiant, Multi-Zones, Hot Water
Cooling None, A/C Units, Multi Units
Fireplaces Number 1
Fireplace Yes
Appliance Washer, Refrigerator, Gas Range, Dryer, Disposal, Dishwasher, Cooktop
Laundry Upper Level
Exterior
Exterior Feature Animal Containment System
Parking Features 1 - 4 Spaces, 5 - 10 Spaces, Gravel, Inside Entrance
Garage Spaces 2.0
Fence Fenced
Utilities Available 1
View Y/N Yes
View Trees/Woods
Roof Type Shingle
Street Surface Gravel
Porch Deck, Patio, Porch
Road Frontage Private
Garage Yes
Building
Lot Description Rolling Slope, Landscaped, Wooded, Near Golf Course, Near Public Beach, Near Shopping, Near Turnpike/Interstate, Near Town, Near Public Transit
Foundation Stone, Granite
Sewer Private Sewer, Septic Existing on Site
Water Private, Well
Architectural Style Farmhouse, New Englander
Structure Type Clapboard,Post & Beam,Wood Frame
Others
Energy Description Propane, Oil
Read Less

GET MORE INFORMATION




