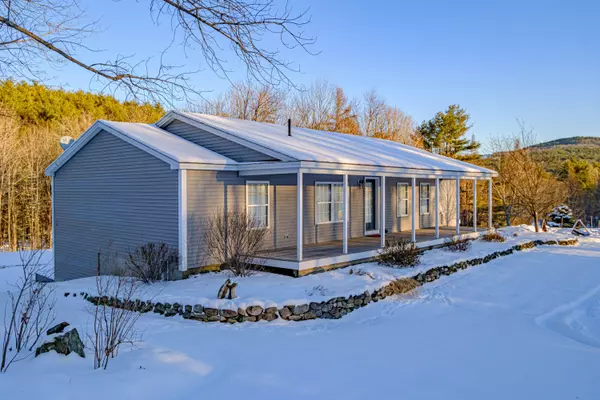Bought with Keller Williams Realty
For more information regarding the value of a property, please contact us for a free consultation.
308 Christian Ridge RD Paris, ME 04281
SOLD DATE : 02/07/2025Want to know what your home might be worth? Contact us for a FREE valuation!

Our team is ready to help you sell your home for the highest possible price ASAP
Key Details
Sold Price $500,000
Property Type Residential
Sub Type Single Family Residence
Listing Status Sold
Square Footage 2,883 sqft
MLS Listing ID 1611541
Sold Date 02/07/25
Style Ranch
Bedrooms 3
Full Baths 2
Half Baths 1
HOA Y/N No
Abv Grd Liv Area 1,568
Year Built 2006
Annual Tax Amount $3,404
Tax Year 2025
Lot Size 2.000 Acres
Acres 2.0
Property Sub-Type Single Family Residence
Source Maine Listings
Land Area 2883
Property Description
Newly renovated open concept 3 bed 2 1/2 bath executive Ranch set on beautifully landscaped lot with rolling hills, meandering stream and stone walls. Bring your inside living out onto the large porch and patio area. Entertainer and chefs delight with the large kitchen and walk in pantry with Cambria Quartz countertops and no detail left out. Escape the day into the couples retreat master en-suite with large walk in closet with rich wood cabinetry, a custom tiled and glass enclosed shower with dual rain heads, double vanity and a heated soaking tub. Wake up to the sunrise through the private wooded views. Head downstairs to the day lighted finished ground floor complete with 2 oversized bedrooms with charming upgrades, a family room/Den/media room with lighted tray ceiling, a large laundry room with cherry cabinetry, seasonal storage, a sportsman's vault and a large easily accessible workshop wrapped in pine. Welcome home. Numerous upgrades and additional info will be found on MLS attachments.
Location
State ME
County Oxford
Zoning Res
Rooms
Basement Walk-Out Access, Daylight, Finished, Full, Interior Entry
Master Bedroom First
Bedroom 2 Basement
Living Room First
Dining Room First
Kitchen First
Interior
Interior Features Walk-in Closets, Furniture Included, 1st Floor Bedroom, 1st Floor Primary Bedroom w/Bath, Bathtub, Pantry, Shower, Storage, Primary Bedroom w/Bath
Heating Multi-Zones, Hot Water, Forced Air, Direct Vent Furnace, Baseboard
Cooling Central Air
Fireplace No
Appliance Refrigerator, Microwave, Gas Range, Disposal, Dishwasher
Laundry Washer Hookup
Exterior
Parking Features 5 - 10 Spaces, Gravel, Off Street
View Y/N No
Roof Type Fiberglass,Shingle
Porch Deck, Patio, Porch
Garage No
Building
Lot Description Level, Open Lot, Rolling Slope, Landscaped, Wooded, Pasture, Near Shopping, Near Town, Rural
Foundation Concrete Perimeter
Sewer Private Sewer, Septic Design Available, Septic Existing on Site
Water Private, Well
Architectural Style Ranch
Structure Type Vinyl Siding,Wood Frame
Others
Restrictions Unknown
Energy Description Propane, Gas Bottled
Green/Energy Cert OtherSee Internal Remarks, Energy Star Certified
Read Less

GET MORE INFORMATION




