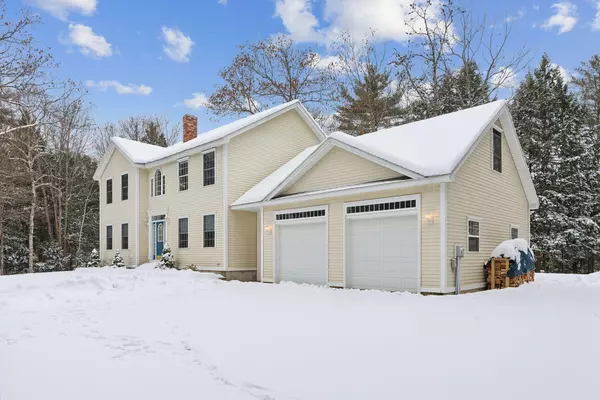Bought with LAER
For more information regarding the value of a property, please contact us for a free consultation.
3 Granite DR Sidney, ME 04330
SOLD DATE : 03/07/2025Want to know what your home might be worth? Contact us for a FREE valuation!

Our team is ready to help you sell your home for the highest possible price ASAP
Key Details
Sold Price $577,000
Property Type Residential
Sub Type Single Family Residence
Listing Status Sold
Square Footage 2,724 sqft
MLS Listing ID 1611073
Sold Date 03/07/25
Style Colonial
Bedrooms 3
Full Baths 2
Half Baths 1
HOA Fees $62/ann
HOA Y/N Yes
Abv Grd Liv Area 2,424
Year Built 2003
Annual Tax Amount $3,160
Tax Year 2024
Lot Size 4.100 Acres
Acres 4.1
Property Sub-Type Single Family Residence
Source Maine Listings
Land Area 2724
Property Description
Lovely 3 bed/2.5 bath custom colonial situated on 4.5 private acres. This spacious home boasts hardwood floors, propane fireplace, spacious layout, custom window blinds, formal dining room with classic wainscoting, 2 car direct entry garage and more. The master suite offers a jacuzzi tub and custom closet, the perfect space to wind down at the end of your day. Finished space in the basement provides an added room for an office, playroom or work out room and has a soap stone wood stove for supplemental heat. A 3-season porch provides the benefit of extending your living space outdoors during spring, summer and fall, allowing you to enjoy the natural beauty of the yard and woods. The above ground pool and patio area provides summer entertainment for the whole family. A large unfinished space above the garage awaits your ideas - game room, workout room, home office? Endless possibilities. Enjoy the low property taxes of Sidney while being only minutes from Maine General, shopping, Augusta Waterville and the interstate. Welcome Home!
Location
State ME
County Kennebec
Zoning Residential
Rooms
Basement Full, Interior Entry
Master Bedroom Second
Bedroom 2 Second
Bedroom 3 Second
Living Room First
Dining Room First
Kitchen First
Interior
Interior Features Walk-in Closets, 1st Floor Bedroom, Bathtub, Primary Bedroom w/Bath
Heating Multi-Zones, Hot Water, Baseboard
Cooling None
Fireplaces Number 1
Fireplace Yes
Laundry Upper Level
Exterior
Parking Features 5 - 10 Spaces, Paved, Garage Door Opener, Inside Entrance
Garage Spaces 2.0
Pool Above Ground
View Y/N Yes
View Trees/Woods
Roof Type Shingle
Street Surface Paved
Porch Deck, Screened
Garage Yes
Building
Lot Description Level, Open Lot, Landscaped, Wooded, Near Shopping, Near Turnpike/Interstate, Rural
Foundation Concrete Perimeter
Sewer Private Sewer
Water Private
Architectural Style Colonial
Structure Type Vinyl Siding,Wood Frame
Schools
School District Rsu 18
Others
HOA Fee Include 750.0
Energy Description Oil
Read Less

GET MORE INFORMATION




