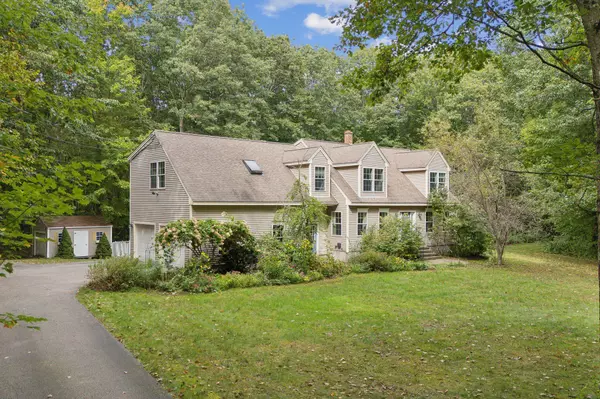Bought with Coldwell Banker Realty
For more information regarding the value of a property, please contact us for a free consultation.
12 Westwoods RD Kennebunk, ME 04043
SOLD DATE : 03/05/2025Want to know what your home might be worth? Contact us for a FREE valuation!

Our team is ready to help you sell your home for the highest possible price ASAP
Key Details
Sold Price $675,000
Property Type Residential
Sub Type Single Family Residence
Listing Status Sold
Square Footage 3,960 sqft
MLS Listing ID 1604824
Sold Date 03/05/25
Style Cape,Multi-Level
Bedrooms 4
Full Baths 2
Half Baths 1
HOA Fees $29/ann
HOA Y/N Yes
Abv Grd Liv Area 3,120
Year Built 2001
Annual Tax Amount $6,635
Tax Year 2023
Lot Size 1.160 Acres
Acres 1.16
Property Sub-Type Single Family Residence
Source Maine Listings
Land Area 3960
Property Description
NEW PRICE! Don't miss this opportunity for quiet, private, and comfortable living in your dream home. 12 Westwoods road is a beautifully built home that offers plenty of living area that boasts 4 bedrooms, 2.5 bathrooms, offices/bonus rooms, a finished basement and also a nicely finished 4 seasons porch just to name a few. Conveniently located on a desirable corner lot of a quiet cul-de-sac, the back yard beyond the in ground pool is also abutted by the Kennebunk Land Trust.
Close proximity to major turnpikes, shopping, and beaches while still maintaining the small town feel, this is a property you will not want to overlook.
Location
State ME
County York
Zoning Residential
Rooms
Basement Bulkhead, Walk-Out Access, Finished, Exterior Entry, Interior Entry
Master Bedroom Second
Bedroom 2 Second
Bedroom 3 Second
Bedroom 4 Second
Living Room First
Dining Room First
Kitchen First
Interior
Interior Features Walk-in Closets, Storage, Primary Bedroom w/Bath
Heating Hot Water, Baseboard
Cooling A/C Units, Multi Units
Flooring Wood, Carpet
Fireplaces Number 1
Fireplace Yes
Appliance Washer, Refrigerator, Microwave, Gas Range, Dryer, Dishwasher
Laundry Laundry - 1st Floor, Main Level
Exterior
Parking Features 5 - 10 Spaces, Paved
Garage Spaces 2.0
Pool In Ground
View Y/N No
Roof Type Shingle
Porch Deck, Glass Enclosed
Garage Yes
Building
Lot Description Corner Lot, Cul-De-Sac, Landscaped, Near Public Beach, Near Turnpike/Interstate, Near Town, Neighborhood, Rural, Subdivided, Suburban
Foundation Concrete Perimeter
Sewer Private Sewer
Water Private
Architectural Style Cape, Multi-Level
Structure Type Vinyl Siding,Wood Frame
Others
HOA Fee Include 350.0
Energy Description Oil
Read Less

GET MORE INFORMATION




