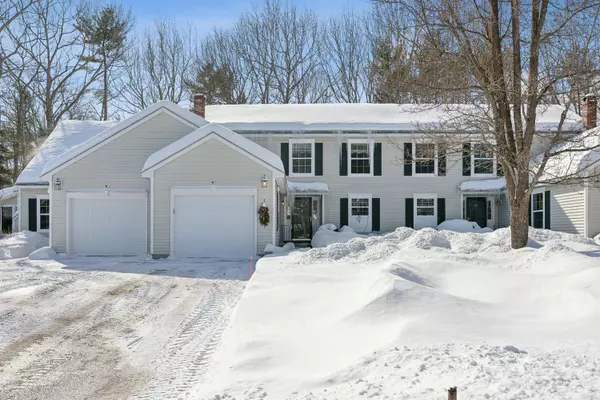Bought with Carey & Giampa, LLC
For more information regarding the value of a property, please contact us for a free consultation.
12 Windsor Commons DR #12 Kennebunk, ME 04043
SOLD DATE : 03/17/2025Want to know what your home might be worth? Contact us for a FREE valuation!

Our team is ready to help you sell your home for the highest possible price ASAP
Key Details
Sold Price $520,000
Property Type Residential
Sub Type Condominium
Listing Status Sold
Square Footage 1,455 sqft
Subdivision Windsor Commons
MLS Listing ID 1614891
Sold Date 03/17/25
Style Other
Bedrooms 2
Full Baths 2
HOA Fees $375/mo
HOA Y/N Yes
Abv Grd Liv Area 1,455
Year Built 1999
Annual Tax Amount $5,027
Tax Year 2024
Lot Size 1.000 Acres
Acres 1.0
Property Sub-Type Condominium
Source Maine Listings
Land Area 1455
Property Description
Welcome to this adorable 2-bedroom, 2-bath condo nestled in the sought-after Coventry Woods community! This inviting home offers a bright and airy open concept living space with a vaulted ceiling, creating a spacious yet cozy atmosphere. The first-floor bedroom and full bath provide convenience, while the charming kitchen makes meal prep a breeze. Enjoy the beauty of your surroundings from your private 3-season room, perfect for relaxing or entertaining.
Upstairs, you'll find a generously sized en-suite bedroom, along with a versatile office or sitting area. Additional features include a 1-car garage, a full basement for extra storage, and access to scenic walking trails. Conveniently located close to town, this condo offers both comfort and convenience in a peaceful community setting. Don't miss out on this gem!
Location
State ME
County York
Zoning VR
Rooms
Basement Interior, Full
Master Bedroom First
Bedroom 2 Second
Living Room First
Dining Room First
Kitchen First
Interior
Interior Features Walk-in Closets, 1st Floor Primary Bedroom w/Bath
Heating Heat Pump, Baseboard
Cooling Heat Pump
Flooring Wood, Vinyl, Carpet
Fireplace No
Appliance Washer, Refrigerator, Microwave, Electric Range, Dryer, Dishwasher
Laundry Laundry - 1st Floor, Main Level
Exterior
Parking Features Reserved Parking, 1 - 4 Spaces, Paved, Inside Entrance
Garage Spaces 1.0
View Y/N No
Roof Type Shingle
Street Surface Paved
Porch Glass Enclosed
Garage Yes
Building
Lot Description Open, Level, Sidewalks, Near Shopping, Near Town, Neighborhood
Sewer Public Sewer
Water Public
Architectural Style Other
Structure Type Vinyl Siding,Wood Frame
Others
HOA Fee Include 375.0
Energy Description Oil
Read Less

GET MORE INFORMATION




