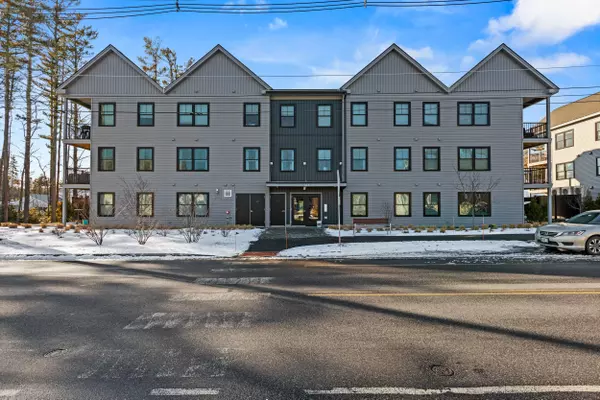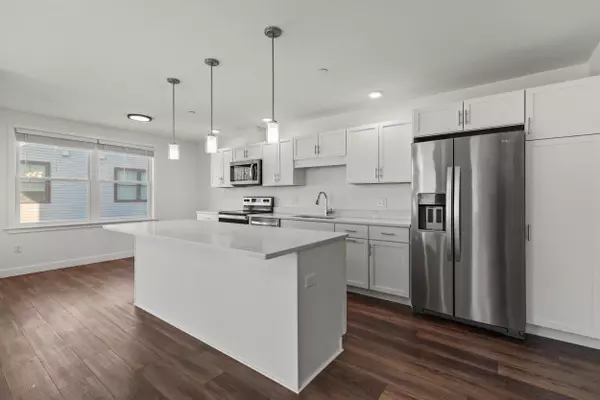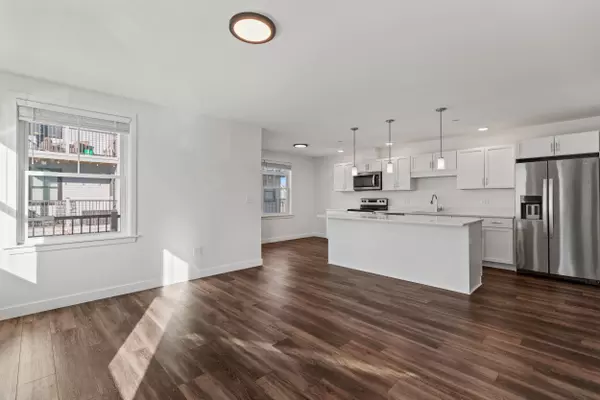Bought with Keller Williams Realty
For more information regarding the value of a property, please contact us for a free consultation.
146 Scarborough Downs RD #207 Scarborough, ME 04074
SOLD DATE : 03/27/2025Want to know what your home might be worth? Contact us for a FREE valuation!

Our team is ready to help you sell your home for the highest possible price ASAP
Key Details
Sold Price $410,000
Property Type Residential
Sub Type Condominium
Listing Status Sold
Square Footage 1,004 sqft
Subdivision The Gables
MLS Listing ID 1612653
Sold Date 03/27/25
Style Contemporary
Bedrooms 2
Full Baths 1
Half Baths 1
HOA Fees $450/mo
HOA Y/N Yes
Abv Grd Liv Area 1,004
Year Built 2021
Annual Tax Amount $3,970
Tax Year 2024
Property Sub-Type Condominium
Source Maine Listings
Land Area 1004
Property Description
Come experience life in the Scarborough Downs community! This delightful 2-bedroom, 1.5-bath condo is freshly painted and like-new includes a detached oversized garage and dedicated parking spot. This unit offers the perfect balance of comfort and convenience. Ideal for first-time homebuyers, downsizers, or anyone seeking low-maintenance living, this property offers everything you need for a cozy, modern lifestyle! The open-concept living and dining area is bright and inviting, complemented by a modern kitchen with ample cabinet space. The detached garage offers extra storage and protects your vehicle year-round, and the outdoor porch is perfect for relaxing or small gatherings. Conveniently located near Scarborough's beaches, trails, shopping, and dining, with easy access to I-95 and Route 1, this condo is a must-see. Schedule your showing today!
Location
State ME
County Cumberland
Zoning CPD
Rooms
Basement None, Not Applicable
Master Bedroom First
Bedroom 2 First
Living Room First
Dining Room First
Kitchen First
Interior
Interior Features Bathtub, One-Floor Living
Heating Heat Pump
Cooling Heat Pump
Flooring Vinyl
Fireplace No
Appliance Washer, Refrigerator, Microwave, Electric Range, Dryer, Dishwasher
Exterior
Parking Features 1 - 4 Spaces, Paved, Common, On Site, Garage Door Opener, Detached
Garage Spaces 1.0
View Y/N No
Roof Type Shingle
Street Surface Paved
Porch Deck
Garage Yes
Building
Lot Description Level, Sidewalks, Landscaped, Intown, Near Turnpike/Interstate, Near Town, Neighborhood, Suburban
Sewer Public Sewer
Water Public
Architectural Style Contemporary
Structure Type Vinyl Siding,Wood Frame
Others
HOA Fee Include 450.0
Energy Description Electric
Read Less

GET MORE INFORMATION




