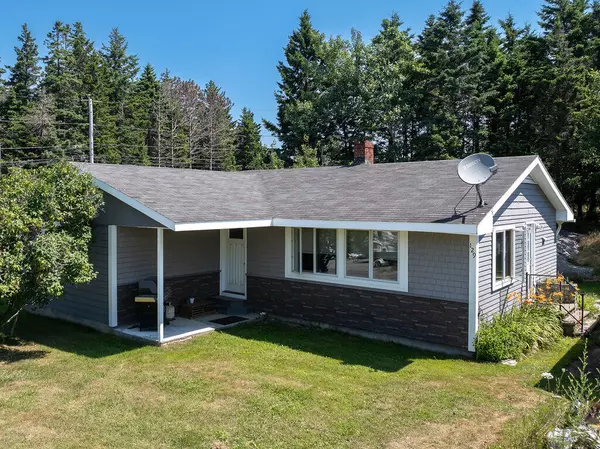Bought with The Island Agency
For more information regarding the value of a property, please contact us for a free consultation.
129 N North Main ST Stonington, ME 04681
SOLD DATE : 04/25/2025Want to know what your home might be worth? Contact us for a FREE valuation!

Our team is ready to help you sell your home for the highest possible price ASAP
Key Details
Sold Price $285,000
Property Type Residential
Sub Type Single Family Residence
Listing Status Sold
Square Footage 1,200 sqft
MLS Listing ID 1597346
Sold Date 04/25/25
Style Ranch
Bedrooms 3
Full Baths 1
HOA Y/N No
Abv Grd Liv Area 1,200
Year Built 1970
Annual Tax Amount $2,639
Tax Year 2024
Lot Size 0.600 Acres
Acres 0.6
Property Sub-Type Single Family Residence
Source Maine Listings
Land Area 1200
Property Description
Just outside Stonington Village, this multi-family property offers income potential with two residential units and two separate two-bay garages. Live in one space while renting out the others, all while keeping plenty of room for work, storage, or hobbies.
Set on a 0.6-acre corner lot, the property includes a 3-bedroom ranch-style main house (currently used as a 2-bedroom plus an office), a garage/workshop, and a two-story gambrel with a 1-bedroom, 1-bath apartment above. Both the main house and the garage apartment are currently rented to reliable, long-term tenants, making this a great option for homeownership, investment, or both.
With frontage on North Main Street and Tea Hill Road, a paved driveway, and a manageable yard, this property offers versatility and opportunity.With frontage on North Main Street and Tea Hill Road, a paved drive, and an easily manageable yard, this property presents an excellent home ownership opportunity!
Location
State ME
County Hancock
Zoning Residential
Rooms
Basement Full, Bulkhead, Unfinished
Master Bedroom First
Bedroom 2 Second
Bedroom 3 First
Living Room First
Kitchen First
Interior
Interior Features 1st Floor Bedroom
Heating Hot Water, Baseboard
Cooling None
Flooring Vinyl, Tile, Laminate
Fireplace No
Laundry Laundry - 1st Floor, Main Level
Exterior
Parking Features 1 - 4 Spaces, Gravel, Paved, Detached
Garage Spaces 4.0
View Y/N No
Roof Type Shingle
Street Surface Paved
Garage Yes
Building
Lot Description Open, Level, Near Town, Rural
Sewer Septic Tank, Private Sewer
Water Private, Well
Architectural Style Ranch
Structure Type Vinyl Siding,Clapboard,Wood Frame
Others
Restrictions Unknown
Energy Description Oil
Read Less

GET MORE INFORMATION




