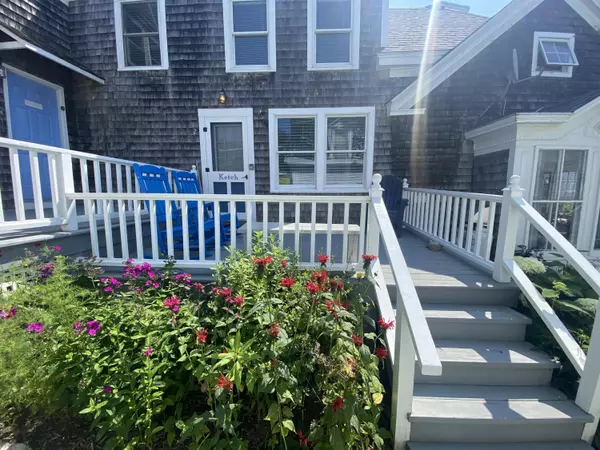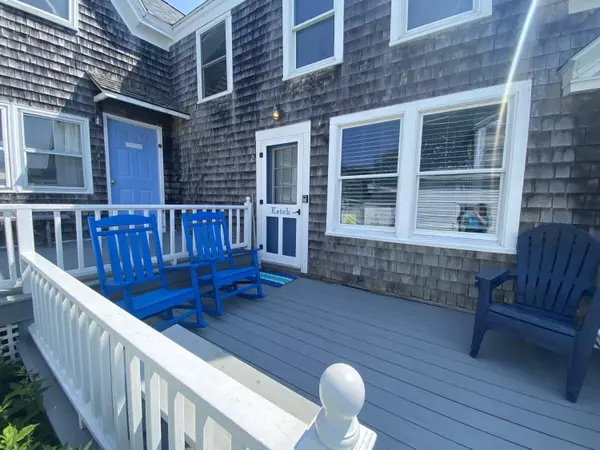Bought with The Christopher Group, LLC
For more information regarding the value of a property, please contact us for a free consultation.
60 Main ST #2 Stonington, ME 04681
SOLD DATE : 05/16/2025Want to know what your home might be worth? Contact us for a FREE valuation!

Our team is ready to help you sell your home for the highest possible price ASAP
Key Details
Sold Price $290,000
Property Type Residential
Sub Type Condominium
Listing Status Sold
Square Footage 789 sqft
MLS Listing ID 1617346
Sold Date 05/16/25
Style New Englander
Bedrooms 2
Full Baths 1
Half Baths 1
HOA Fees $200/mo
HOA Y/N Yes
Abv Grd Liv Area 789
Year Built 1900
Annual Tax Amount $1,933
Tax Year 2024
Lot Size 9,583 Sqft
Acres 0.22
Property Sub-Type Condominium
Source Maine Listings
Land Area 789
Property Description
Inviting two-level cottage condominium in picturesque downtown Stonington, overlooking the harbor. Part of the classic five-unit Foggy Harbor House (c. 1900), this well-loved New England gem is admired by passersby and gardeners alike. Ideally located near village shops, restaurants, galleries, and the Opera House.
The main level features a welcoming living room with water views, a spacious eat-in kitchen, and a newly updated full bath with a fully tiled tub and shower, ceramic tile flooring, and a washer/dryer. Upstairs, two full-sized bedrooms share a cleverly designed half bath that maximizes space and convenience.
A sunny harbor-side deck offers plenty of space for dining and relaxing—perfect for enjoying a lobster feast or taking in the 4th of July fireworks. The entire Foggy Harbor House received new shingles and flashing in 2019, and this unit has seen thoughtful updates by the current owners.
Enjoy the ease of condo living. Offered furnished.
Location
State ME
County Hancock
Zoning Resdential
Body of Water Stonington Harbor
Rooms
Basement Crawl Space, Exterior Only
Master Bedroom Second
Bedroom 2 Second
Living Room First
Kitchen First
Interior
Heating Baseboard
Cooling None
Flooring Wood, Vinyl
Fireplace No
Appliance Washer, Refrigerator, Gas Range, Dryer
Exterior
Parking Features Reserved Parking, Common
Waterfront Description Harbor
View Y/N Yes
View Scenic
Roof Type Shingle
Street Surface Paved
Garage No
Building
Lot Description Well Landscaped, Open, Level, Sidewalks, Intown, Near Public Beach, Near Shopping, Rural
Foundation Granite
Sewer Public Sewer
Water Public
Architectural Style New Englander
Structure Type Shingle Siding,Wood Frame
Others
HOA Fee Include 200.0
Restrictions Unknown
Energy Description Oil
Read Less

GET MORE INFORMATION




