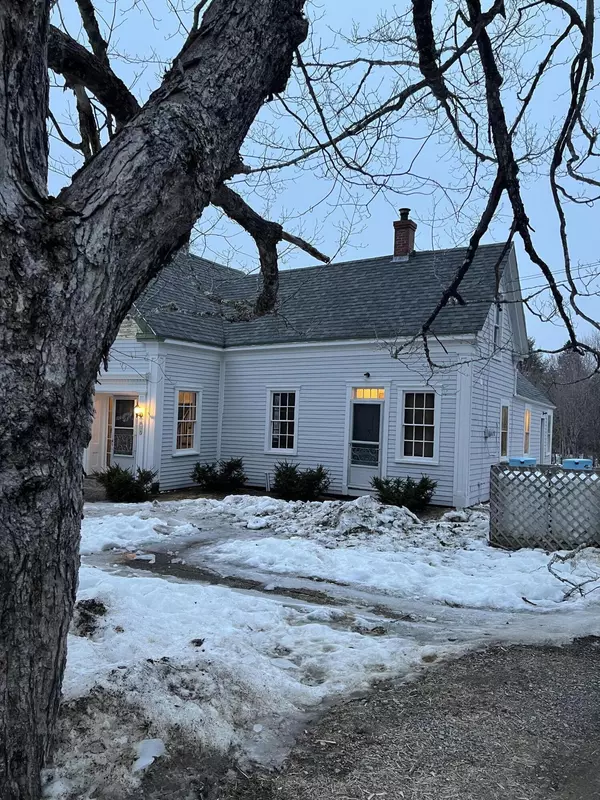Bought with Better Homes & Gardens Real Estate/The Masiello Group
For more information regarding the value of a property, please contact us for a free consultation.
58 Hersey LN Pembroke, ME 04666
SOLD DATE : 05/19/2025Want to know what your home might be worth? Contact us for a FREE valuation!

Our team is ready to help you sell your home for the highest possible price ASAP
Key Details
Sold Price $219,000
Property Type Residential
Sub Type Single Family Residence
Listing Status Sold
Square Footage 1,877 sqft
MLS Listing ID 1615534
Sold Date 05/19/25
Style Farmhouse
Bedrooms 3
Full Baths 1
HOA Y/N No
Abv Grd Liv Area 1,877
Year Built 1910
Annual Tax Amount $1,401
Tax Year 2024
Lot Size 4.700 Acres
Acres 4.7
Property Sub-Type Single Family Residence
Source Maine Listings
Land Area 1877
Property Description
This New England farmhouse on 4.7 acres is brimming with charm and original character. Large windows with lots of natural light, plank floors throughout the house, exposed beams and cozy rooms. There are 3 bedrooms upstairs, and a room on the first floor that could be used for an office or 4th bedroom. With the bathroom also on the first floor, first floor living is an option. There is a large kitchen with pantry, spacious dining room with woodstove and door leading to the back deck. Cozy living room with propane stove and more large windows affording natural light. There is a two-story barn, chicken coop, out buildings including a woodshed, 1 acre fenced pasture, 60' X100' garden, pond, highbush blueberries, apple trees, and an herb garden. Nearby public boat launch, area hiking trails, kayaking, Reversing Falls Park. It is a 15-minute drive to Eastport's downtown waterfront shops and restaurants, and a 30-minute drive to Machias and Calais. This could be your chance to have your own small farm, and to live Downeast Maine.
Location
State ME
County Washington
Zoning Residential
Rooms
Basement Dirt Floor, Partial, Bulkhead, Unfinished
Master Bedroom Second 12.0X8.0
Bedroom 2 Second 14.5X12.0
Bedroom 3 Second 19.0X8.0
Living Room First 17.0X12.0
Dining Room First 20.0X14.0
Kitchen First 13.0X12.0
Interior
Heating Stove
Cooling None
Flooring Wood
Fireplace No
Appliance Washer, Refrigerator, Gas Range, Dryer, Dishwasher
Exterior
Parking Features 1 - 4 Spaces, Gravel
View Y/N Yes
View Fields, Scenic, Trees/Woods
Roof Type Shingle
Street Surface Paved
Porch Deck
Garage No
Building
Lot Description Pasture/Field, Open, Level, Rural
Foundation Block, Brick/Mortar
Sewer Septic Tank, Private Sewer
Water Well, Private
Architectural Style Farmhouse
Structure Type Wood Siding,Wood Frame
Others
Energy Description Propane, Wood
Read Less

GET MORE INFORMATION




