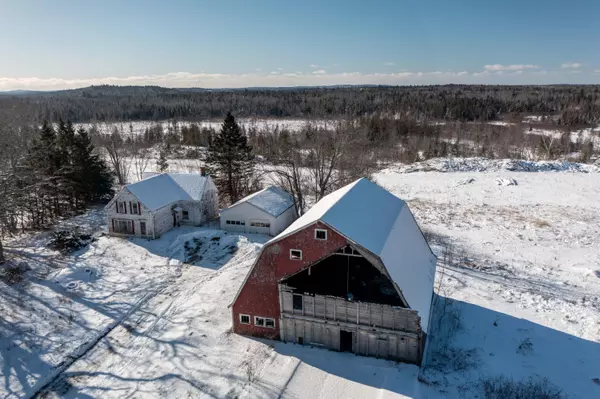Bought with Bold Coast Properties
For more information regarding the value of a property, please contact us for a free consultation.
16 Dairy LN Pembroke, ME 04666
SOLD DATE : 05/27/2025Want to know what your home might be worth? Contact us for a FREE valuation!

Our team is ready to help you sell your home for the highest possible price ASAP
Key Details
Sold Price $210,000
Property Type Residential
Sub Type Single Family Residence
Listing Status Sold
Square Footage 1,400 sqft
MLS Listing ID 1613968
Sold Date 05/27/25
Style Farmhouse
Bedrooms 3
Full Baths 1
Half Baths 1
HOA Y/N No
Abv Grd Liv Area 1,400
Year Built 1875
Annual Tax Amount $2,880
Tax Year 2024
Lot Size 132.000 Acres
Acres 132.0
Property Sub-Type Single Family Residence
Source Maine Listings
Land Area 1400
Property Description
Once a thriving dairy farm with over 100 head of cattle, a farm store, and expansive gardens, this 132+/- acre parcel is ready to be brought back to life. Located in a serene, pastoral setting, this property offers a unique opportunity for restoration and revitalization.
The land features a combination of fields, wooded areas, streams, and apple trees, providing an idyllic backdrop for those looking for a farm or a private rural retreat. With great soils and some stumpage, this property is primed for agricultural pursuits or recreational use.
The main residence is a 1.5-story farmhouse, circa 1875, with hardwood floors and 3 bedrooms, 1.5 baths, though it is currently in need of major repairs and renovation. The farmhouse is complemented by a two-car garage and a large barn that requires significant work to restore.
Accessed by a private driveway through a wooded section at the front of the property, the farmhouse and buildings are set back from the road, ensuring privacy. This rare offering is being sold ''as is''.
Whether you're looking to restore a historic farm, create a rural getaway, or explore the land's full potential, this 132+/- acre property is a true gem waiting for its next chapter.
Location
State ME
County Washington
Zoning Mixed
Rooms
Basement Full, Bulkhead
Primary Bedroom Level Second
Master Bedroom Second
Bedroom 2 Second
Living Room First
Dining Room First
Kitchen First Wood Burning Fireplace12
Interior
Heating Forced Air
Cooling None
Flooring Wood, Vinyl, Carpet
Fireplace No
Appliance Washer, Refrigerator, Electric Range, Dryer, Dishwasher
Exterior
Parking Features 5 - 10 Spaces, Gravel
Garage Spaces 2.0
Utilities Available 1
View Y/N Yes
View Fields, Scenic, Trees/Woods
Roof Type Shingle
Street Surface Paved
Garage Yes
Building
Lot Description Rolling/Sloping, Pasture/Field, Open, Agricultural, Wooded, Rural
Foundation Stone
Sewer Private Sewer
Water Private
Architectural Style Farmhouse
Structure Type Wood Siding,Wood Frame
Others
Energy Description Oil
Read Less

GET MORE INFORMATION




