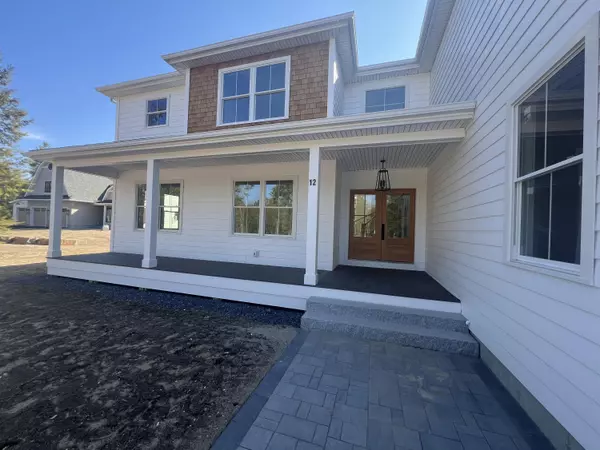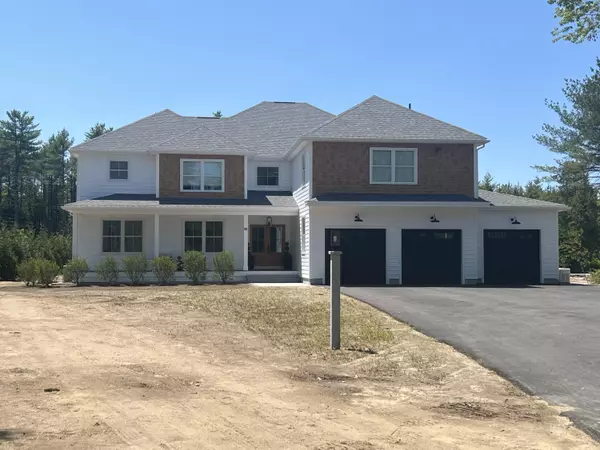Bought with Coldwell Banker Realty
For more information regarding the value of a property, please contact us for a free consultation.
12 Martel WAY Scarborough, ME 04074
SOLD DATE : 06/02/2025Want to know what your home might be worth? Contact us for a FREE valuation!

Our team is ready to help you sell your home for the highest possible price ASAP
Key Details
Sold Price $2,080,000
Property Type Residential
Sub Type Single Family Residence
Listing Status Sold
Square Footage 5,600 sqft
Subdivision Martel Way Subdivision
MLS Listing ID 1625042
Sold Date 06/02/25
Style Contemporary
Bedrooms 4
Full Baths 6
HOA Fees $250/mo
HOA Y/N Yes
Abv Grd Liv Area 4,700
Year Built 2024
Annual Tax Amount $4,979
Tax Year 2024
Lot Size 1.300 Acres
Acres 1.3
Property Sub-Type Single Family Residence
Source Maine Listings
Land Area 5600
Property Description
Extraordinary Custom Built 4 BR with 6 Baths, 3 Car Garage Residence with Inground Pool in an Neighborhood to walking trails, secluded away from at all.
Location
State ME
County Cumberland
Zoning Subdivsion Res
Rooms
Basement Interior, Daylight, Finished, Full
Primary Bedroom Level First
Bedroom 2 First
Bedroom 3 Second
Bedroom 4 Second
Bedroom 5 Second
Living Room First
Dining Room First Formal
Kitchen First Island, Pantry2
Family Room First
Interior
Interior Features Walk-in Closets, 1st Floor Bedroom, 1st Floor Primary Bedroom w/Bath, Bathtub, Pantry, Shower, Storage, Primary Bedroom w/Bath
Heating Baseboard
Cooling Central Air
Flooring Wood, Tile
Fireplaces Number 1
Equipment Cable, Air Radon Mitigation System
Fireplace Yes
Appliance Washer, Wall Oven, Refrigerator, Microwave, Electric Range, Dryer, Dishwasher
Laundry Upper Level
Exterior
Parking Features Auto Door Opener, 5 - 10 Spaces, Paved, Inside Entrance
Garage Spaces 3.0
Fence Fenced
Pool In Ground
View Y/N No
Roof Type Shingle
Street Surface Paved
Porch Deck, Patio, Porch
Road Frontage Private Road
Garage Yes
Building
Lot Description Well Landscaped, Cul-De-Sac, Level, Abuts Conservation, Near Town, Subdivided, Irrigation System
Foundation Concrete Perimeter
Sewer Private Sewer
Water Private
Architectural Style Contemporary
Structure Type Vinyl Siding,Wood Frame
New Construction Yes
Schools
School District Scarborough Public Schools
Others
HOA Fee Include 250.0
Security Features Sprinkler,Fire System,Security System
Energy Description Propane
Read Less

GET MORE INFORMATION




