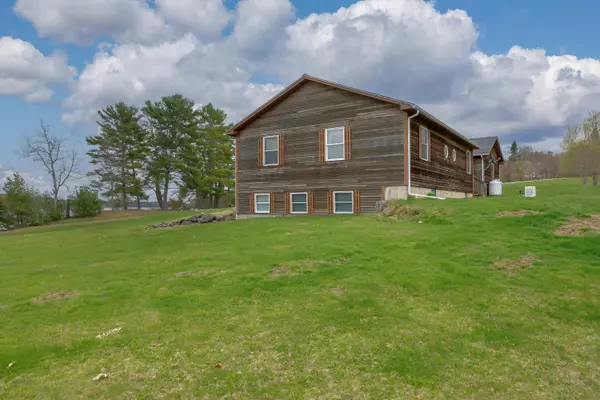Bought with Legacy Properties Sotheby's International Realty
For more information regarding the value of a property, please contact us for a free consultation.
86 Newbury Neck RD Surry, ME 04684
SOLD DATE : 06/06/2025Want to know what your home might be worth? Contact us for a FREE valuation!

Our team is ready to help you sell your home for the highest possible price ASAP
Key Details
Sold Price $779,000
Property Type Residential
Sub Type Single Family Residence
Listing Status Sold
Square Footage 1,600 sqft
MLS Listing ID 1622262
Sold Date 06/06/25
Style Ranch
Bedrooms 2
Full Baths 2
HOA Y/N No
Abv Grd Liv Area 1,600
Year Built 2003
Annual Tax Amount $5,383
Tax Year 2024
Lot Size 5.400 Acres
Acres 5.4
Property Sub-Type Single Family Residence
Source Maine Listings
Land Area 1600
Property Description
Situated in the picturesque Village of Surry, this wonderful waterfront ranch style home has 2 Bedrooms and 2 Baths with water views from every room!! The private 5.4 acre lot has 395 feet frontage on Patten Bay... A perfect place to watch the seals, eagles, and deer frolic along the shore. The home has a tiled entry with walk in closet and laundry room, large tiled kitchen with ample counter space, large pantry and eat at breakfast bar, dining area with hardwood floors and access to the 3-season porch that has lovely long views up Patten Bay, living room with hardwood floors and lovely views to the water and the town marina. Primary Bedroom with hardwood floors has a nice walk in closet and private bath. The guest bedroom has spacious closet and guest bath in the hall. A daylight lower level could be finished for additional living space. An attached 2-car garage completes this special property. A 28X32 foot Garage/Workshop/Studio with second floor is nestled on the property for all your hobbies and toys! This perfect spot on the coast of Maine is calling you HOME!
Location
State ME
County Hancock
Zoning Shoreland
Body of Water Patten Bay
Rooms
Basement Interior, Daylight, Full, Unfinished
Primary Bedroom Level First
Bedroom 2 First
Living Room First
Dining Room First Dining Area
Kitchen First Pantry2
Interior
Interior Features Walk-in Closets, 1st Floor Bedroom, 1st Floor Primary Bedroom w/Bath, Bathtub, One-Floor Living, Primary Bedroom w/Bath
Heating Hot Water, Baseboard
Cooling None
Flooring Wood, Vinyl, Tile
Equipment Generator
Fireplace No
Appliance Washer, Refrigerator, Microwave, Electric Range, Dryer, Dishwasher
Laundry Laundry - 1st Floor, Main Level
Exterior
Parking Features Auto Door Opener, 5 - 10 Spaces, Paved
Garage Spaces 2.0
Waterfront Description Bay,Harbor
View Y/N Yes
View Scenic
Roof Type Pitched,Shingle
Street Surface Paved
Porch Deck, Glass Enclosed
Garage Yes
Building
Lot Description Rolling/Sloping, Open, Intown
Foundation Concrete Perimeter
Sewer Septic Tank, Private Sewer, Septic Design Available
Water Well, Private
Architectural Style Ranch
Structure Type Wood Siding,Clapboard,Wood Frame
Schools
School District Surry Public Schools
Others
Restrictions Unknown
Energy Description Oil
Read Less




