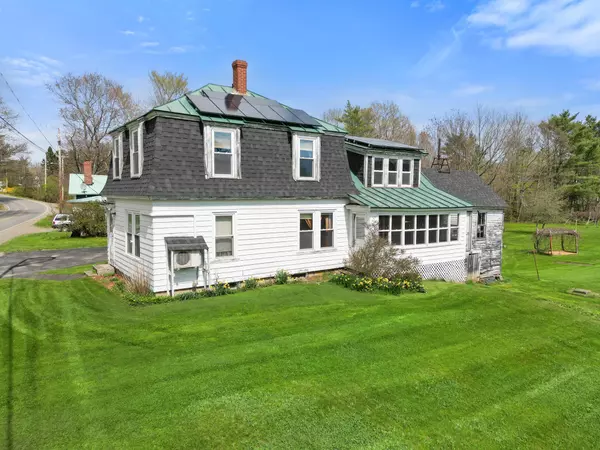Bought with Coldwell Banker Realty
For more information regarding the value of a property, please contact us for a free consultation.
71 Monroe HWY Brooks, ME 04921
SOLD DATE : 06/09/2025Want to know what your home might be worth? Contact us for a FREE valuation!

Our team is ready to help you sell your home for the highest possible price ASAP
Key Details
Sold Price $229,500
Property Type Residential
Sub Type Single Family Residence
Listing Status Sold
Square Footage 1,866 sqft
MLS Listing ID 1622654
Sold Date 06/09/25
Style Mansard
Bedrooms 3
Full Baths 1
HOA Y/N No
Abv Grd Liv Area 1,866
Year Built 1875
Annual Tax Amount $2,776
Tax Year 2024
Lot Size 1.500 Acres
Acres 1.5
Property Sub-Type Single Family Residence
Source Maine Listings
Land Area 1866
Property Description
Go back in time with this beautifully preserved Mansard-style home, built in 1875, offering timeless character and modern sustainability. Set on a full acre, this 3-bedroom, 1-bath residence spans 1,866 square feet and includes a detached 2-car garage with finished space above—perfect for a studio, workshop, or future expansion.
Inside, original woodwork, and spacious rooms filled with natural light. In addition to the three main bedrooms, the home features a versatile four-room suite that could be used as a home office, den, or even additional bedrooms—ideal for today's flexible living needs.
Outside, enjoy the privacy and charm of the expansive yard, with room to garden, entertain, or simply unwind. Energy-conscious buyers will appreciate the solar panel system, reducing your carbon footprint and utility costs year-round.
With its blend of classic architecture, functional space, and eco-friendly features, this historic gem offers endless possibilities. Whether you're drawn to its 19th-century charm or its modern potential, this unique home is ready to welcome its next chapter.
Location
State ME
County Waldo
Zoning Residential
Body of Water Marsh Stream
Rooms
Basement Interior, Full
Primary Bedroom Level Second
Master Bedroom Second
Bedroom 2 Second
Living Room First
Dining Room First
Kitchen First
Interior
Heating Heat Pump, Baseboard
Cooling Heat Pump
Flooring Wood
Fireplaces Number 1
Fireplace Yes
Appliance Refrigerator, Electric Range
Exterior
Parking Features Storage Above, 5 - 10 Spaces, Paved, Detached
Garage Spaces 2.0
View Y/N Yes
View Fields
Roof Type Metal,Shingle
Street Surface Paved
Garage Yes
Building
Lot Description Open, Level, Rural
Sewer Private Sewer
Water Other, Private
Architectural Style Mansard
Structure Type Vinyl Siding,Clapboard,Wood Frame
Schools
School District Rsu 03/Msad 03
Others
Restrictions Unknown
Energy Description Oil, Electric, Gas Bottled
Read Less




