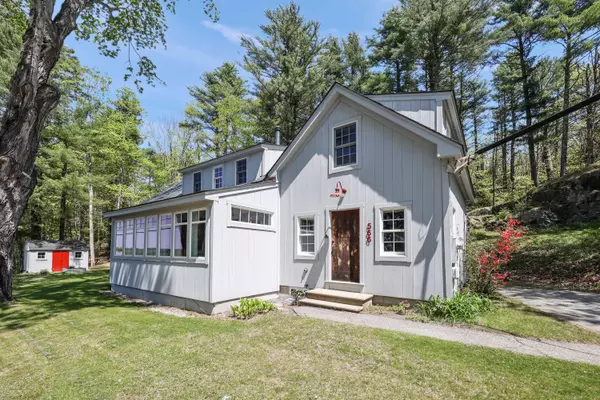Bought with EXP Realty
For more information regarding the value of a property, please contact us for a free consultation.
566 River RD Dresden, ME 04342
SOLD DATE : 06/08/2025Want to know what your home might be worth? Contact us for a FREE valuation!

Our team is ready to help you sell your home for the highest possible price ASAP
Key Details
Sold Price $430,000
Property Type Residential
Sub Type Single Family Residence
Listing Status Sold
Square Footage 1,908 sqft
MLS Listing ID 1623025
Sold Date 06/08/25
Style Cottage
Bedrooms 3
Full Baths 1
Half Baths 1
HOA Y/N No
Abv Grd Liv Area 1,908
Year Built 1930
Annual Tax Amount $3,152
Tax Year 2024
Lot Size 1.040 Acres
Acres 1.04
Property Sub-Type Single Family Residence
Source Maine Listings
Land Area 1908
Property Description
Nestled in a serene setting with picturesque views of both the Eastern and Kennebec Rivers, this beautifully preserved historical home offers timeless character paired with modern comfort. With 2-3 bedrooms and 1.5 bathrooms, this unique property is perfect as a year-round residence or a tranquil retreat.
Inside, you'll find custom cabinetry, updated appliances, and a soapstone woodstove that warms the home. A double slipper copper bathtub adds a touch of luxury to the beautifully appointed bath. The newer slate roof speaks to the thoughtful maintenance of the property, while a recently installed septic system ensures peace of mind.
Beyond the main living areas, the home features a finished bonus space—perfect for a home office, studio, or small business setup—as well as a charming loft that can easily serve as a third bedroom or creative retreat.
Step outside to a private, wildlife-rich backyard, ideal for nature lovers and quiet evenings under the stars. With expansive river views, this property is a rare gem that combines history, beauty, and practical updates in a truly one-of-a-kind setting.
Location
State ME
County Lincoln
Zoning Rural
Body of Water Eastern & Kennebec Rivers
Rooms
Basement Interior, Unfinished
Master Bedroom Second
Bedroom 2 Second
Bedroom 3 Second
Living Room First
Dining Room First
Kitchen First Pantry2, Heat Stove7
Interior
Interior Features Bathtub, Pantry, Shower
Heating Direct Vent Heater
Cooling None
Flooring Wood, Tile
Fireplaces Number 2
Equipment Internet Access Available
Fireplace Yes
Appliance Refrigerator, Gas Range
Laundry Washer Hookup
Exterior
Parking Features 1 - 4 Spaces, Paved
View Y/N Yes
View Scenic
Roof Type Slate
Porch Deck
Garage No
Building
Lot Description Rolling/Sloping, Open, Level, Wooded, Rural
Foundation Block, Concrete Perimeter
Sewer Septic Tank, Private Sewer
Water Well, Private
Architectural Style Cottage
Structure Type Wood Siding,Wood Frame
Others
Restrictions Unknown
Energy Description Propane, Wood, Electric
Read Less




