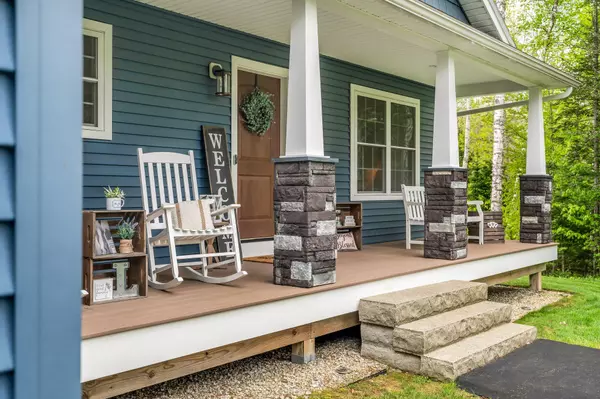Bought with Real Broker
For more information regarding the value of a property, please contact us for a free consultation.
120 Holden Hills DR Holden, ME 04429
SOLD DATE : 06/30/2025Want to know what your home might be worth? Contact us for a FREE valuation!

Our team is ready to help you sell your home for the highest possible price ASAP
Key Details
Sold Price $660,000
Property Type Residential
Sub Type Single Family Residence
Listing Status Sold
Square Footage 2,015 sqft
MLS Listing ID 1623985
Sold Date 06/30/25
Style Ranch
Bedrooms 3
Full Baths 2
Half Baths 1
HOA Y/N No
Abv Grd Liv Area 2,015
Year Built 2018
Annual Tax Amount $7,359
Tax Year 2024
Lot Size 3.370 Acres
Acres 3.37
Property Sub-Type Single Family Residence
Source Maine Listings
Land Area 2015
Property Description
Thoughtfully designed with comfort, function, and quiet luxury in mind, this home stands out for all the right reasons. Located at the end of a peaceful cul de sac, it offers both high-end features and everyday details that make a lasting impression. Enjoy radiant heat throughout, two heat pumps for keeping you cool in the summer, and a heated 3-car garage with hot/cold water access. The kitchen is a dream for both cooks and organizers—featuring a walk-in pantry, mixer stand cabinet, deep drawers, and a built-in broom closet. Lovingly maintained using non-toxic, eco-friendly cleaning methods—no harsh chemicals, ever.
Heated storage room in the basement, Corner eave outlets for convenience and holiday lighting, Back deck perfect for entertaining or relaxing, Fully fenced backyard with wooded privacy, Nearly fully furnished for a true move-in-ready experience, Heated, low-maintenance saltwater pool. 22Kw Generac stand-by generator.
Location
State ME
County Penobscot
Zoning Rural Residential
Rooms
Basement Full, Doghouse, Unfinished
Primary Bedroom Level First
Bedroom 2 First 11.0X12.0
Bedroom 3 First 11.0X12.0
Living Room First 16.0X26.0
Kitchen First 12.0X14.0 Cathedral Ceiling6, Island, Pantry2
Extra Room 1 6.0X14.0
Interior
Interior Features Walk-in Closets, Attic, Bathtub, One-Floor Living, Pantry, Shower, Primary Bedroom w/Bath
Heating Zoned, Radiant
Cooling Heat Pump
Flooring Vinyl, Tile
Fireplaces Number 1
Equipment Internet Access Available, Generator
Fireplace Yes
Appliance Washer, Wall Oven, Refrigerator, Microwave, Dryer, Dishwasher, Cooktop
Exterior
Parking Features Auto Door Opener, 5 - 10 Spaces, Paved, Inside Entrance
Garage Spaces 3.0
Fence Fenced
Pool Above Ground
Utilities Available 1
View Y/N Yes
View Trees/Woods
Roof Type Shingle
Street Surface Paved
Accessibility 32 - 36 Inch Doors
Porch Deck, Porch
Garage Yes
Building
Lot Description Cul-De-Sac, Wooded, Rural, Subdivided
Foundation Concrete Perimeter
Sewer Private Sewer, Septic Design Available
Water Well, Private
Architectural Style Ranch
Structure Type Vinyl Siding,Wood Frame
Others
Restrictions Yes
Energy Description Propane
Read Less




