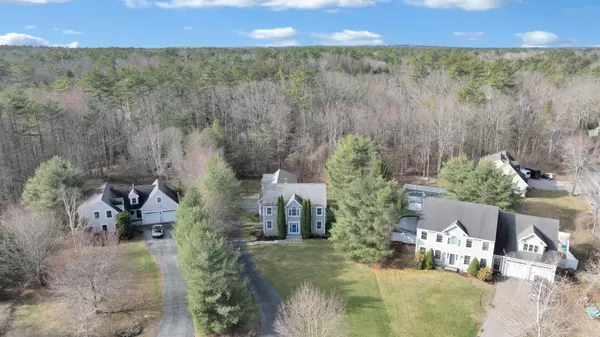Bought with Keller Williams Realty
For more information regarding the value of a property, please contact us for a free consultation.
24 Channel Cove DR Kennebunk, ME 04043
SOLD DATE : 06/27/2025Want to know what your home might be worth? Contact us for a FREE valuation!

Our team is ready to help you sell your home for the highest possible price ASAP
Key Details
Sold Price $769,000
Property Type Residential
Sub Type Single Family Residence
Listing Status Sold
Square Footage 3,468 sqft
MLS Listing ID 1613837
Sold Date 06/27/25
Style Colonial
Bedrooms 4
Full Baths 2
Half Baths 1
HOA Y/N No
Abv Grd Liv Area 3,468
Year Built 2002
Annual Tax Amount $8,689
Tax Year 2024
Lot Size 0.620 Acres
Acres 0.62
Property Sub-Type Single Family Residence
Source Maine Listings
Land Area 3468
Property Description
Welcome to charming West Kennebunk, a wonderful area in the town of Kennebunk. Just a short distance to the park, the river, a great restaurant and the post office. The home is close to I-95 access and all the Kennebunk schools, and only seven miles from Kennebunk Beach and Dock Square in Kennebunkport. This custom home features two staircases to access all the bedrooms on the second floor, the laundry room, and the primary wing. The large primary bedroom has plenty of storage and lots of privacy. This home has a flexible floor plan as the living room can be used as a formal dining room. The third floor offers potential space to expand as it has already been plumbed for heat and framed for additional windows. Enjoy the great layout of this house with a convenient mudroom to receive guests and easy access to the garage. The large kitchen and dining room extend the entire width of the home. The beautiful deck off the kitchen welcomes visitors to and leads to a patio with a fire-pit which both serve as a great space for entertaining.The backyard is fenced in and ready for all your furry friends.
Location
State ME
County York
Zoning WKVR
Rooms
Basement Interior, Full, Unfinished
Primary Bedroom Level Second
Bedroom 2 Second
Bedroom 3 Second
Bedroom 4 Second
Living Room First
Dining Room First Gas Fireplace
Kitchen First Island
Family Room First
Interior
Interior Features Attic, Primary Bedroom w/Bath
Heating Hot Water, Baseboard
Cooling Wall/Window Unit(s)
Flooring Wood, Tile, Laminate
Fireplaces Number 1
Fireplace Yes
Appliance Washer, Refrigerator, Microwave, Electric Range, Dryer, Dishwasher
Laundry Upper Level
Exterior
Parking Features Auto Door Opener, 5 - 10 Spaces, Paved
Garage Spaces 2.0
View Y/N No
Roof Type Shingle
Street Surface Paved
Porch Deck
Garage Yes
Building
Lot Description Well Landscaped, Sidewalks, Wooded, Abuts Conservation, Neighborhood
Foundation Concrete Perimeter
Sewer Private Sewer, Septic Design Available
Water Public
Architectural Style Colonial
Structure Type Vinyl Siding,Wood Frame
Schools
School District Rsu 21
Others
Energy Description Oil
Read Less




