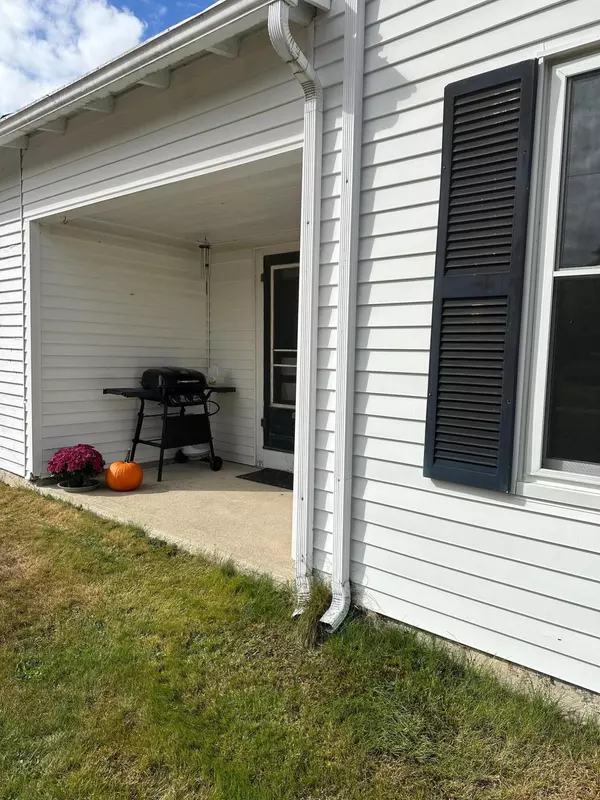Bought with Realty of Maine
For more information regarding the value of a property, please contact us for a free consultation.
100 N Main ST Milbridge, ME 04658
SOLD DATE : 06/30/2025Want to know what your home might be worth? Contact us for a FREE valuation!

Our team is ready to help you sell your home for the highest possible price ASAP
Key Details
Sold Price $336,000
Property Type Residential
Sub Type Single Family Residence
Listing Status Sold
Square Footage 2,464 sqft
MLS Listing ID 1617823
Sold Date 06/30/25
Style Farmhouse
Bedrooms 3
Full Baths 1
Half Baths 1
HOA Y/N No
Abv Grd Liv Area 2,464
Year Built 1860
Annual Tax Amount $1,801
Tax Year 2024
Lot Size 18.000 Acres
Acres 18.0
Property Sub-Type Single Family Residence
Source Maine Listings
Land Area 2464
Property Description
Village setting for this Maine farm house on N. Main Street. 18 acres with fields and mature pine and spruce woods. Original woodwork. Front door has etched cranberry glass entrance to the front hallway. Newly painted kitchen with a large eating area. Large pantry and laundry off the kitchen. Family room, large office space, den, and living room with 1/2 bath on first floor. Second floor with full bath, newly updated, two bedrooms and primary bedroom and sitting room and walk-in closet. All new replacement double pane windows, automatic full house generator, new blown insulation in attic and more insulation in other areas. Possible home business. Internet/ cable with Spectrum available. More land may be available. Walk the wooded trail to the back of the property. Milbridge has a new theater, several restaurants, grocery and hardware stores. Town landing marine 1/2 mile away, Milbridge Common with walking trails Petit Manan Sanctuary with trails nearby along with Schoodic Peninsula, part of Acadia National Park 1/2 hour away. Come enjoy the beauty of Downeast Maine.
Location
State ME
County Washington
Zoning Res
Rooms
Basement Interior, Bulkhead, Crawl Space, Full, Partial, Unfinished
Primary Bedroom Level Second
Master Bedroom Second
Bedroom 2 Second
Living Room First
Kitchen First Eat-in Kitchen
Family Room First
Interior
Interior Features Walk-in Closets, Attic, Bathtub, Pantry, Shower, Storage
Heating Space Heater, Hot Water, Baseboard
Cooling None
Flooring Wood, Vinyl, Carpet
Fireplace No
Appliance Washer, Refrigerator, Microwave, Electric Range, Dryer, Dishwasher
Laundry Laundry - 1st Floor, Main Level
Exterior
Parking Features 1 - 4 Spaces, Gravel
Garage Spaces 2.0
View Y/N No
Roof Type Shingle
Street Surface Paved
Porch Porch
Garage Yes
Building
Lot Description Pasture/Field, Open, Level, Wooded, Near Shopping, Near Town, Neighborhood, Rural
Foundation Stone, Granite
Sewer Septic Tank, Private Sewer
Water Public
Architectural Style Farmhouse
Structure Type Vinyl Siding,Wood Frame
Others
Energy Description Propane, Oil
Read Less

GET MORE INFORMATION




