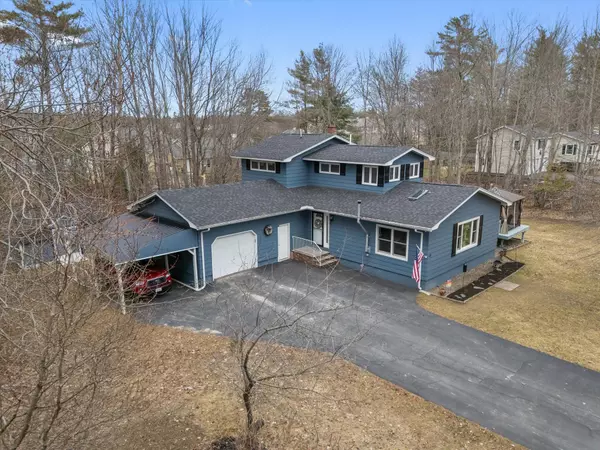Bought with Coldwell Banker Realty
For more information regarding the value of a property, please contact us for a free consultation.
49 Sandy Point RD Milford, ME 04461
SOLD DATE : 07/07/2025Want to know what your home might be worth? Contact us for a FREE valuation!

Our team is ready to help you sell your home for the highest possible price ASAP
Key Details
Sold Price $385,000
Property Type Residential
Sub Type Single Family Residence
Listing Status Sold
Square Footage 1,820 sqft
MLS Listing ID 1619018
Sold Date 07/07/25
Style Contemporary
Bedrooms 3
Full Baths 2
HOA Y/N No
Abv Grd Liv Area 1,700
Year Built 1978
Annual Tax Amount $3,419
Tax Year 2024
Lot Size 1.190 Acres
Acres 1.19
Property Sub-Type Single Family Residence
Source Maine Listings
Land Area 1820
Property Description
So much good to say about this move in ready immaculate home located on a quiet dead end street just a few steps to the Penobscot River. Massive updates throughout the house in the last 10 years. Kitchen, both baths, roof, furnace, heat pump water heater, some new windows, slider, floors, new pellet stove and central air! Yes I said Central Air! Home also has a whole house generator so you never have to worry. Front steps are heated and skylights in the living room are remote controlled with a sensor if it rains they automatically close.. The list goes on. Double lot for more outside play. Don't wait! This gem won't last long.
Location
State ME
County Penobscot
Zoning mixed residential
Body of Water Penobscot River
Rooms
Basement Interior, Finished, Full, Doghouse, Unfinished
Primary Bedroom Level First
Bedroom 2 Second 12.0X11.0
Bedroom 3 Second 14.0X11.0
Living Room First 22.0X12.0
Kitchen First
Extra Room 1 12.0X10.0
Interior
Interior Features 1st Floor Bedroom, 1st Floor Primary Bedroom w/Bath, Bathtub
Heating Stove, Forced Air, Direct Vent Furnace
Cooling Central Air
Flooring Vinyl, Laminate, Carpet
Equipment Internet Access Available, Generator, Cable, Air Radon Mitigation System
Fireplace No
Appliance ENERGY STAR Qualified Appliances, Washer, Refrigerator, Microwave, Electric Range, Dryer, Dishwasher
Laundry Laundry - 1st Floor, Main Level
Exterior
Parking Features Auto Door Opener, 5 - 10 Spaces, Paved, Carport, Inside Entrance
Garage Spaces 1.0
Utilities Available 1
View Y/N No
Roof Type Shingle
Street Surface Paved
Porch Deck
Garage Yes
Building
Lot Description Open, Level, Near Shopping, Subdivided
Sewer Septic Tank, Private Sewer
Water Public
Architectural Style Contemporary
Structure Type Clapboard,Wood Frame
Others
Energy Description Pellets, Propane
Read Less




