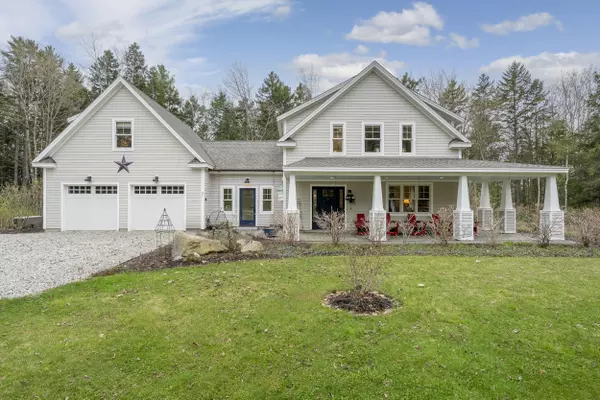Bought with Tim Dunham Realty
For more information regarding the value of a property, please contact us for a free consultation.
31 Firefly DR Freeport, ME 04032
SOLD DATE : 07/14/2025Want to know what your home might be worth? Contact us for a FREE valuation!

Our team is ready to help you sell your home for the highest possible price ASAP
Key Details
Sold Price $1,269,767
Property Type Residential
Sub Type Single Family Residence
Listing Status Sold
Square Footage 2,760 sqft
MLS Listing ID 1622504
Sold Date 07/14/25
Style Cape Cod,Bungalow
Bedrooms 3
Full Baths 2
Half Baths 1
HOA Y/N No
Abv Grd Liv Area 2,760
Year Built 2016
Annual Tax Amount $10,189
Tax Year 2025
Lot Size 2.550 Acres
Acres 2.55
Property Sub-Type Single Family Residence
Source Maine Listings
Land Area 2760
Property Description
Built in 2016 by Jackson Built, this well-maintained home is in like-new condition in one of Freeport's quietest and most peaceful neighborhoods. Thoughtfully designed for energy efficiency and ease of upkeep, it features HardiePlank siding, cedar shingle detail, Azek trim, dense-pack cellulose insulation, and a high-efficiency propane boiler with radiant heat on the first floor and European-style radiators upstairs. A heat pump installed in 2023 adds air conditioning and supplemental heat to the main level. The open floor plan provides a comfort and function. The kitchen combines classic design with modern features, including white cabinetry, black granite countertops, an island with butcher block top, professional Blue Star 6-burner range, and a large pantry. Adjacent to the dining area, a screened-in porch opens to a stone patio- ideal for quiet mornings or entertaining guests. The living room centers around a gas fireplace with a custom mantel, while the den offers a built-in window seat and bookshelves, creating a cozy reading area. Upstairs, the primary suite includes dual closets and a bathroom with tiled walk-in shower, soaking tub, and custom vanity. Two additional bedrooms and a full guest bath complete the second floor. A versatile bonus room includes a Murphy bed and works well as a home office, guest space, or playroom. Additional conveniences such as first-floor laundry area in the mudroom entry and an automatic generator. Beautiful gardens enhance the landscape. Close to Wolfe's Neck Center and State Park as well as extensive trail systems. Centrally located less than 10 minutes from downtown Freeport and under 15 minutes from downtown Brunswick.
Location
State ME
County Cumberland
Zoning RR1
Rooms
Family Room Built-Ins
Basement Not Applicable
Primary Bedroom Level Second
Bedroom 2 Second
Bedroom 3 Second
Living Room First
Dining Room First
Kitchen First Island, Pantry2
Family Room Second
Interior
Interior Features Walk-in Closets, Bathtub, Shower, Primary Bedroom w/Bath
Heating Radiator, Radiant, Heat Pump
Cooling Heat Pump
Flooring Wood, Tile, Concrete
Fireplaces Number 1
Equipment Internet Access Available, Generator
Fireplace Yes
Appliance Washer, Refrigerator, Gas Range, Dryer, Disposal, Dishwasher
Laundry Laundry - 1st Floor, Main Level
Exterior
Parking Features Auto Door Opener, 1 - 4 Spaces, Other, Inside Entrance
Garage Spaces 2.0
View Y/N Yes
View Trees/Woods
Roof Type Shingle
Street Surface Gravel
Porch Porch, Screened
Road Frontage Private Road
Garage Yes
Building
Lot Description Level, Wooded, Near Shopping, Rural
Foundation Slab
Sewer Septic Tank, Private Sewer
Water Well, Private
Architectural Style Cape Cod, Bungalow
Structure Type Fiber Cement,Wood Frame
Schools
School District Rsu 05
Others
Energy Description Propane, Electric
Read Less




