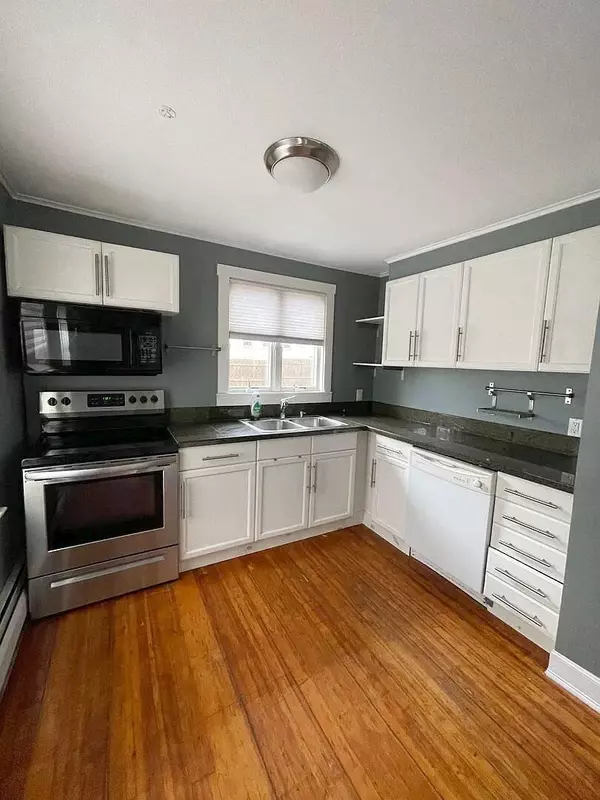Bought with HomeSmart
For more information regarding the value of a property, please contact us for a free consultation.
30 - 32 Dismukes ST Kittery, ME 03904
SOLD DATE : 07/11/2025Want to know what your home might be worth? Contact us for a FREE valuation!

Our team is ready to help you sell your home for the highest possible price ASAP
Key Details
Sold Price $540,000
Property Type Residential
Sub Type Single Family Residence
Listing Status Sold
Square Footage 1,500 sqft
Subdivision Admiralty Village
MLS Listing ID 1624434
Sold Date 07/11/25
Style Other,Ranch
Bedrooms 4
Full Baths 2
HOA Y/N No
Abv Grd Liv Area 1,500
Year Built 1941
Annual Tax Amount $4,078
Tax Year 2024
Lot Size 6,534 Sqft
Acres 0.15
Property Sub-Type Single Family Residence
Source Maine Listings
Land Area 1500
Property Description
Charming Admiralty Village Duplex in Kittery! Discover the perfect blend of character, convenience, and opportunity with this well-maintained duplex in the heart of Kittery's sought-after Admiralty Village. Each side features 2 bedrooms and 1 full bath, offering flexible living or rental options. One unit boasts beautiful wood floors and a classic layout, while the other impresses with a cathedral ceiling in the living room, a spiral staircase, and a bright, airy loft with a skylight: ideal as an office, studio, or bonus room. Separate utilities and laundry hookups in the basement add ease and efficiency. Enjoy the unbeatable location - walk to Kittery Foreside's shops and local restaurants, and cafes. Commuting to the Portsmouth Naval Shipyard? Leave the car at home and bike or walk! Perfect for first-time buyers looking to offset their mortgage with rental income or investors seeking a smart addition to their portfolio. This property is likely to qualify for all types of financing - don't miss this rare opportunity in a prime coastal location! Showings start at the open house on Sunday, June 1st 11AM-1PM.
Location
State ME
County York
Zoning R-V
Rooms
Basement Walk-Out Access, Dirt Floor, Partial, Exterior Only, Unfinished
Master Bedroom First
Bedroom 2 First
Living Room First
Kitchen First Eat-in Kitchen
Interior
Interior Features 1st Floor Bedroom, Attic, Bathtub
Heating Hot Water
Cooling None
Flooring Wood, Tile
Fireplace No
Appliance Refrigerator, Electric Range, Dishwasher
Laundry Washer Hookup
Exterior
Parking Features 1 - 4 Spaces, Paved, Off Street
View Y/N No
Roof Type Shingle
Street Surface Paved
Porch Deck, Porch
Garage No
Building
Lot Description Level, Near Shopping, Near Turnpike/Interstate, Near Town, Neighborhood
Foundation Block
Sewer Public Sewer
Water Public
Architectural Style Other, Ranch
Structure Type Shingle Siding,Wood Frame
Others
Energy Description Oil
Read Less




