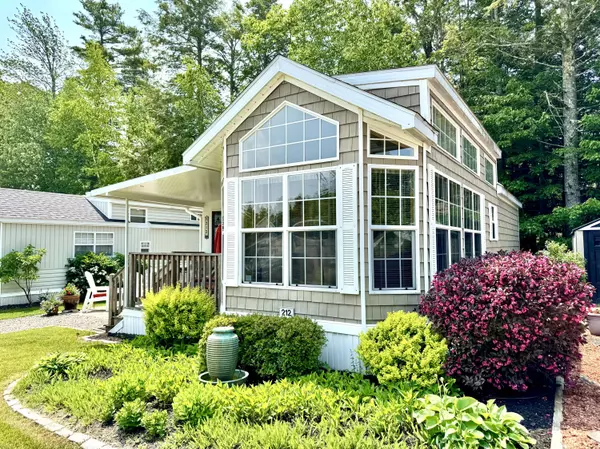Bought with EXP Realty
For more information regarding the value of a property, please contact us for a free consultation.
430 Post RD #212 Wells, ME 04090
SOLD DATE : 07/15/2025Want to know what your home might be worth? Contact us for a FREE valuation!

Our team is ready to help you sell your home for the highest possible price ASAP
Key Details
Sold Price $63,000
Property Type Residential
Sub Type Mobile Home
Listing Status Sold
Square Footage 646 sqft
MLS Listing ID 1626744
Sold Date 07/15/25
Style Ranch
Bedrooms 2
Full Baths 1
HOA Fees $750/ann
HOA Y/N Yes
Abv Grd Liv Area 646
Year Built 2007
Annual Tax Amount $460
Tax Year 2024
Property Sub-Type Mobile Home
Source Maine Listings
Land Area 646
Property Description
A METICULOUSLY MAINTAINED MAINE VACATION HOME, WELCOME TO YOUR COASTAL GETAWAY! This stunning 2BR, 1BA park model home offers 646 SqFt of comfortable, efficient living space in the highly sought-after Meadowledge Resort. Perfectly situated just one mile from the beach, this seasonal home is ideal for summer escapes or weekend getaways. Featuring a freshly updated open-concept living/kitchen area with ample natural light, a full bath, and two cozy bedrooms, this place has it all!! It even has a Washer/Dryer! The outdoors has been beautifully landscaped and the inside couldn't be any more gorgeous. Feels brand new! Upgrades include Flooring, Sunroom expansion, electrical in Sunroom and in Shed, Countertops, Dining & Bedroom Light Fixtures, Custom Window Treatments and a lovely patio area! The home comes fully furnished, which includes new furniture and brand new Adirondack chairs for the patio. There are excellent amenities that Meadowledge has to enjoy, including 2 pools, a tennis court, a basketball court and clubhouse, as well as being conveniently located near restaurants, shops, and coastal attractions. This property is seasonal and is open from May 1st to Oct 31st. DO NOT MISS YOUR CHANCE TO HAVE YOUR OWN SUMMER PARADISE!
Location
State ME
County York
Zoning Residential
Rooms
Basement None, Not Applicable
Master Bedroom First
Bedroom 2 First
Living Room First
Interior
Interior Features 1st Floor Bedroom
Heating Space Heater, Forced Air
Cooling Window Unit(s), Central Air
Flooring Vinyl, Laminate
Fireplace No
Appliance Washer, Refrigerator, Gas Range, Dryer
Laundry Laundry - 1st Floor, Main Level
Exterior
Parking Features 1 - 4 Spaces, Gravel
View Y/N No
Roof Type Shingle
Street Surface Paved
Porch Patio, Porch
Road Frontage Private Road
Garage No
Building
Lot Description Well Landscaped, Near Golf Course, Near Public Beach, Near Shopping, Near Town, Neighborhood
Foundation Slab
Sewer Public Sewer
Water Public
Architectural Style Ranch
Structure Type Vinyl Siding,Mobile
Others
HOA Fee Include 9000.0
Energy Description Propane
Read Less

GET MORE INFORMATION




