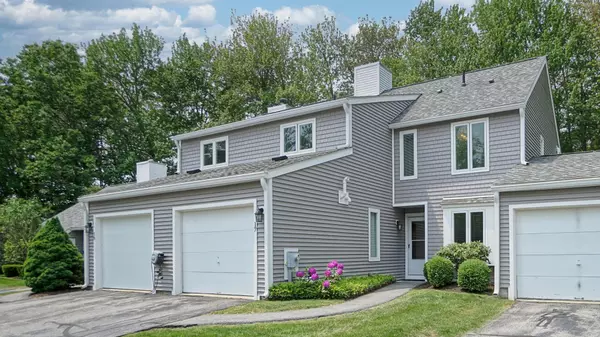Bought with Keller Williams Realty
For more information regarding the value of a property, please contact us for a free consultation.
17 Cammock RD #17 Scarborough, ME 04074
SOLD DATE : 07/16/2025Want to know what your home might be worth? Contact us for a FREE valuation!

Our team is ready to help you sell your home for the highest possible price ASAP
Key Details
Sold Price $430,000
Property Type Residential
Sub Type Condominium
Listing Status Sold
Square Footage 1,844 sqft
MLS Listing ID 1625423
Sold Date 07/16/25
Style Other
Bedrooms 3
Full Baths 2
Half Baths 1
HOA Fees $895/mo
HOA Y/N Yes
Abv Grd Liv Area 1,844
Year Built 1980
Annual Tax Amount $4,501
Tax Year 2024
Property Sub-Type Condominium
Source Maine Listings
Land Area 1844
Property Description
Gorgeous, updated condo in the heart of Scarborough! This meticulously maintained home features an oversized galley kitchen that opens to a spacious, open-concept living and dining area—perfect for entertaining. Enjoy year-round comfort in the large all-season sunroom, which leads to a private, wrap-around deck overlooking lush backyard greenery and dense foliage for added privacy. The first floor also has direct entry from the attached garage, a mudroom area and the half bath. Upstairs, you'll find 3 generously sized bedrooms and 2 full baths, including a true primary suite with double closets and a dual vanity. Recent upgrades include brand-new roof, windows, skylight, and siding, along with updated central air, electrical, and gas heating systems—making this home truly move-in ready! The property is also located just 10 minutes to beaches, shopping, the jetport!
Location
State ME
County Cumberland
Zoning R4A
Rooms
Basement Not Applicable
Living Room First
Dining Room First
Kitchen First
Interior
Heating Other, Hot Water, Forced Air, Direct Vent Heater, Direct Vent Furnace, Baseboard
Cooling Central Air
Flooring Wood, Tile, Carpet
Fireplaces Number 1
Fireplace Yes
Exterior
Parking Features Reserved Parking, 1 - 4 Spaces, Paved, Inside Entrance
Garage Spaces 1.0
View Y/N No
Roof Type Shingle
Street Surface Paved
Garage Yes
Building
Lot Description Well Landscaped, Cul-De-Sac, Near Public Beach, Near Shopping, Near Town, Neighborhood
Foundation Concrete Perimeter, Slab
Sewer Public Sewer
Water Public
Architectural Style Other
Structure Type Vinyl Siding,Wood Frame
Others
HOA Fee Include 895.0
Energy Description Gas Natural, Electric
Read Less

GET MORE INFORMATION




