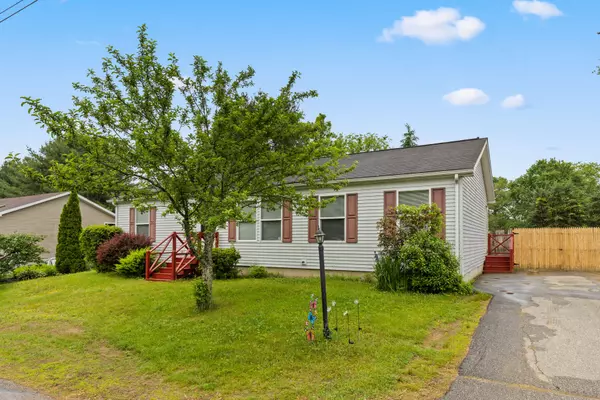Bought with Keller Williams Coastal and Lakes & Mountains Realty
For more information regarding the value of a property, please contact us for a free consultation.
7 Bobcat LN #7 Berwick, ME 03901
SOLD DATE : 07/16/2025Want to know what your home might be worth? Contact us for a FREE valuation!

Our team is ready to help you sell your home for the highest possible price ASAP
Key Details
Sold Price $434,900
Property Type Residential
Sub Type Condominium
Listing Status Sold
Square Footage 2,628 sqft
MLS Listing ID 1625988
Sold Date 07/16/25
Style Ranch
Bedrooms 3
Full Baths 3
HOA Fees $50/mo
HOA Y/N Yes
Abv Grd Liv Area 1,344
Year Built 2000
Annual Tax Amount $4,492
Tax Year 2024
Lot Size 8,276 Sqft
Acres 0.19
Property Sub-Type Condominium
Source Maine Listings
Land Area 2628
Property Description
Welcome to 7 Bobcat Lane in Berwick — one floor living in a peaceful subdivision. Step inside to discover an updated and vibrant kitchen, complete with sleek stainless steel appliances, butcher block countertop space and multi-functioning kitchen sink. The open-concept layout flows into the spacious living and dining areas, creating a warm and inviting central hub of the home. The primary suite is tucked away for privacy and features a full bath and convenient walk in closet space. On the opposite side of the home, you'll find a second and third bedroom and full bathroom. A standout feature of this home is the finished basement, offering an excellent bonus space for a family room, media area, or potential extra living quarters. The space has a full bathroom, laundry space, and equipped cooking space. Whether you're looking for extra room to relax or entertain, this space adapts to your needs. Outside, enjoy a peaceful backyard with plenty of room for gardening or play in your fenced yard. Come enjoy what Berwick, Maine has to offer. Open House Saturday, June 14th from 10am - 11:30am
Location
State ME
County York
Zoning R2
Rooms
Basement Interior, Walk-Out Access, Finished, Full, Doghouse
Master Bedroom First
Bedroom 2 First
Bedroom 3 First
Living Room First
Dining Room First
Kitchen First
Family Room Basement
Interior
Interior Features 1st Floor Bedroom, 1st Floor Primary Bedroom w/Bath, Bathtub
Heating Forced Air
Cooling None
Flooring Vinyl
Fireplace No
Appliance Refrigerator, Cooktop
Exterior
Parking Features Reserved Parking, 1 - 4 Spaces, Paved
View Y/N No
Roof Type Shingle
Street Surface Paved
Porch Deck
Road Frontage Private Road
Garage No
Building
Lot Description Open, Level, Near Town, Subdivided
Foundation Concrete Perimeter
Sewer Public Sewer
Water Public
Architectural Style Ranch
Structure Type Vinyl Siding,Other
Others
HOA Fee Include 50.0
Ownership Warranty
Energy Description Gas Bottled
Read Less




