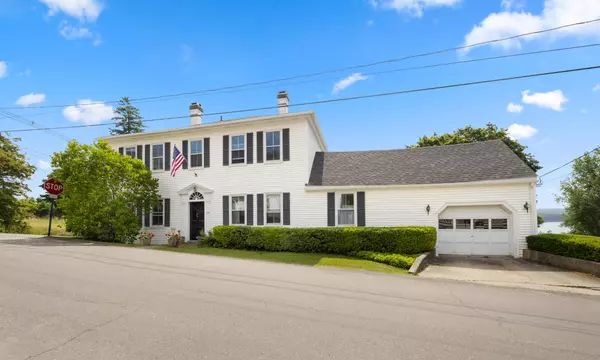Bought with Saltmeadow Properties, Inc.
For more information regarding the value of a property, please contact us for a free consultation.
197 Perkins ST Castine, ME 04421
SOLD DATE : 07/15/2025Want to know what your home might be worth? Contact us for a FREE valuation!

Our team is ready to help you sell your home for the highest possible price ASAP
Key Details
Sold Price $750,000
Property Type Residential
Sub Type Single Family Residence
Listing Status Sold
Square Footage 2,900 sqft
MLS Listing ID 1621998
Sold Date 07/15/25
Style Federal
Bedrooms 4
Full Baths 2
Half Baths 1
HOA Y/N No
Abv Grd Liv Area 2,900
Year Built 1803
Annual Tax Amount $5,353
Tax Year 2024
Lot Size 10,018 Sqft
Acres 0.23
Property Sub-Type Single Family Residence
Source Maine Listings
Land Area 2900
Property Description
CASTINE: This stately Perkins Street Federal home located in the heart of this historic coastal village enjoys some views of Castine Harbor and is just a short distance away from the town dock, shops, restaurants, Inns, historic forts, and Castine Golf, Tennis and Yacht club. The house is full of natural light and has had many recent updates which include: New kitchen cabinets, counter tops, sink, flooring and Viking appliances. Fresh interior paint in many rooms with some painted floors. Upstairs bath and powder room are brand new with marble tiles, new fixtures, and lighting. Nice combination of old and new details throughout the home. The back porch and patio area are tucked into the hedged in yard for privacy and enjoy some harbor views. Call today for an appointment and enjoy the summer in your new home.
Location
State ME
County Hancock
Zoning Village
Body of Water Castine Harbor
Rooms
Basement Interior, Bulkhead, Partial, Unfinished
Master Bedroom Second
Bedroom 2 Second
Bedroom 3 Second
Bedroom 4 Second
Living Room First
Dining Room First
Kitchen First Breakfast Nook
Interior
Interior Features Attic, Bathtub, Shower, Storage
Heating Hot Water, Baseboard
Cooling None
Flooring Wood, Tile, Carpet
Fireplaces Number 8
Equipment Cable
Fireplace Yes
Appliance Washer, Refrigerator, Electric Range, Dryer, Dishwasher
Laundry Laundry - 1st Floor, Main Level
Exterior
Parking Features 1 - 4 Spaces, Paved
Garage Spaces 1.0
View Y/N Yes
View Scenic
Roof Type Shingle
Porch Patio, Porch
Garage Yes
Building
Lot Description Well Landscaped, Sidewalks, Intown, Near Golf Course, Near Public Beach, Near Shopping, Neighborhood
Foundation Stone
Sewer Public Sewer
Water Public
Architectural Style Federal
Structure Type Vinyl Siding,Wood Frame
Others
Energy Description Oil
Read Less

GET MORE INFORMATION




