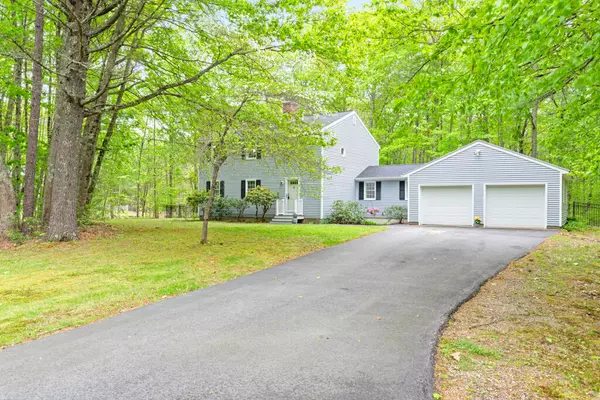Bought with Buyer's Brokers of the Seacoast
For more information regarding the value of a property, please contact us for a free consultation.
40 Tall Timbers DR Berwick, ME 03901
SOLD DATE : 06/27/2025Want to know what your home might be worth? Contact us for a FREE valuation!

Our team is ready to help you sell your home for the highest possible price ASAP
Key Details
Sold Price $512,000
Property Type Residential
Sub Type Single Family Residence
Listing Status Sold
Square Footage 1,984 sqft
MLS Listing ID 1624044
Sold Date 06/27/25
Style Colonial
Bedrooms 3
Full Baths 2
Half Baths 1
HOA Y/N No
Abv Grd Liv Area 1,984
Year Built 1986
Annual Tax Amount $6,099
Tax Year 2024
Lot Size 1.990 Acres
Acres 1.99
Property Sub-Type Single Family Residence
Source Maine Listings
Land Area 1984
Property Description
Welcome to 40 Tall Timbers Drive in Berwick, Maine — a spacious Colonial-style home in the desirable Little River Farms neighborhood. This 3-bedroom, 2.5-bathroom home offers just under 2,000 square feet of living space on nearly 2 acres, combining peaceful privacy with convenient access to town and nature. Built in 1986, the home features a flexible layout ready for your updates, with generously sized rooms, a bright three-season sunroom, and a 2-car attached garage. A fenced-in backyard offers space to relax, play, or garden. Located just 10 minutes from popular hiking and walking trails, this property is ideal for outdoor enthusiasts who want room to roam without sacrificing convenience. With its classic Colonial charm and endless potential, 40 Tall Timbers Drive is ready to be transformed into your dream home!
Location
State ME
County York
Zoning R3
Rooms
Basement Interior, Unfinished
Master Bedroom Second
Bedroom 2 Second
Bedroom 3 Second
Living Room First
Dining Room First
Kitchen First
Interior
Interior Features Storage
Heating Other, Hot Water, Baseboard
Cooling None
Flooring Laminate, Carpet
Fireplaces Number 1
Fireplace Yes
Appliance Washer, Refrigerator, Electric Range, Dryer, Dishwasher
Exterior
Parking Features Auto Door Opener, 5 - 10 Spaces, Paved, Inside Entrance, Off Street
Garage Spaces 2.0
Fence Fenced
View Y/N Yes
View Trees/Woods
Roof Type Shingle
Street Surface Paved
Porch Glass Enclosed
Garage Yes
Building
Lot Description Level, Wooded, Neighborhood, Rural, Subdivided
Foundation Concrete Perimeter
Sewer Septic Tank, Private Sewer
Water Well, Private
Architectural Style Colonial
Structure Type Vinyl Siding,Wood Frame
Others
Energy Description Wood, Oil
Read Less




