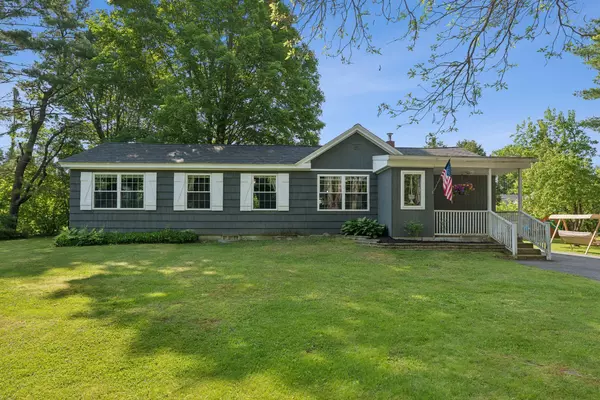Bought with Coldwell Banker Realty
For more information regarding the value of a property, please contact us for a free consultation.
83 E Cote ST Lewiston, ME 04240
SOLD DATE : 07/17/2025Want to know what your home might be worth? Contact us for a FREE valuation!

Our team is ready to help you sell your home for the highest possible price ASAP
Key Details
Sold Price $300,000
Property Type Residential
Sub Type Single Family Residence
Listing Status Sold
Square Footage 1,260 sqft
MLS Listing ID 1625387
Sold Date 07/17/25
Style Ranch
Bedrooms 3
Full Baths 1
HOA Y/N No
Abv Grd Liv Area 1,260
Year Built 1940
Annual Tax Amount $2,867
Tax Year 2024
Lot Size 0.370 Acres
Acres 0.37
Property Sub-Type Single Family Residence
Source Maine Listings
Land Area 1260
Property Description
Located on a quiet dead-end street in Lewiston's sought-after Webster Street neighborhood. This charming mid-century residence seamlessly blends classic character with modern updates! Single floor living featuring an open-concept layout, with an abundance of natural light throughout! Thoughtfully updated kitchen composed of a plethora of cabinets/ storage, granite countertops, a center island with seating, and updated appliances. The bathroom has been tastefully modernized, and the home boasts a dedicated laundry room with pantry storage for added convenience. Upgrades include: windows, roof, insulation, heating system, and a septic system—all completed between 2012 and 2013—ensuring peace of mind for years to come! Outside- the grounds are well manicured, spacious, ideal for out of doors activities! Situated just minutes from downtown Lewiston, this home offers easy access to Bates College, Thorncrag Nature Sanctuary, and a variety of shopping centers and parks. The neighborhood's tranquil setting, combined with its proximity to major amenities, makes it an ideal location for those seeking both comfort and convenience. Don't miss the opportunity to own this move-in-ready gem that perfectly balances timeless charm with modern living.
Location
State ME
County Androscoggin
Zoning Residential
Rooms
Basement Interior, Full, Sump Pump, Bulkhead, Unfinished
Primary Bedroom Level First
Master Bedroom First
Bedroom 2 First
Living Room First
Kitchen First Island, Pantry2, Eat-in Kitchen
Interior
Interior Features 1st Floor Bedroom, Bathtub, Pantry, Storage
Heating Other, Forced Air
Cooling None
Flooring Wood, Vinyl, Carpet
Fireplace No
Appliance Washer, Refrigerator, Microwave, Gas Range, Dryer, Dishwasher
Laundry Laundry - 1st Floor, Main Level, Washer Hookup
Exterior
Parking Features 1 - 4 Spaces, Paved
Utilities Available 1
View Y/N No
Roof Type Shingle
Street Surface Paved
Porch Deck, Porch
Garage No
Building
Lot Description Well Landscaped, Open, Level, Near Town, Neighborhood
Foundation Concrete Perimeter
Sewer Septic Tank, Private Sewer
Water Public
Architectural Style Ranch
Structure Type Wood Siding,Wood Frame
Others
Restrictions Unknown
Energy Description Propane, Oil, Gas Bottled
Read Less

GET MORE INFORMATION




