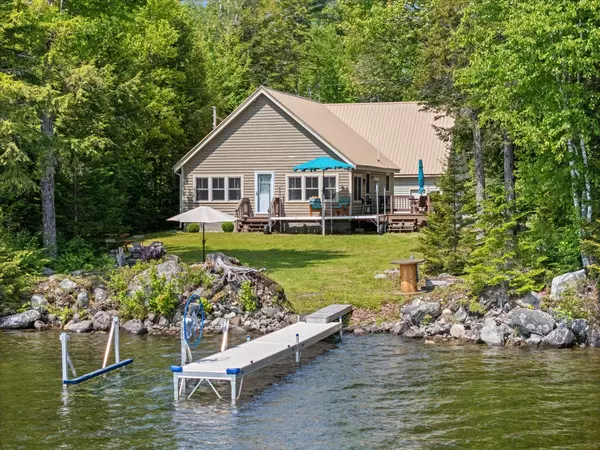Bought with NextHome Experience
For more information regarding the value of a property, please contact us for a free consultation.
60 Howard Point RD Lake View Plt, ME 04463
SOLD DATE : 07/18/2025Want to know what your home might be worth? Contact us for a FREE valuation!

Our team is ready to help you sell your home for the highest possible price ASAP
Key Details
Sold Price $580,000
Property Type Residential
Sub Type Single Family Residence
Listing Status Sold
Square Footage 1,168 sqft
MLS Listing ID 1627058
Sold Date 07/18/25
Style Camp,Chalet,Cottage
Bedrooms 3
Full Baths 1
HOA Fees $18/ann
HOA Y/N Yes
Abv Grd Liv Area 1,168
Year Built 1990
Annual Tax Amount $1,305
Tax Year 2024
Lot Size 0.480 Acres
Acres 0.48
Property Sub-Type Single Family Residence
Source Maine Listings
Land Area 1168
Property Description
A meticulously maintained year round cottage on Schoodic Lake offering open concept living with two bedrooms on the main level and a sleeping loft with two twins plus built in drawers and storage space in the eaves. Cathedral ceiling in the living room with wood stove and a heat pump for heat plus air conditioning. Spacious kitchen with beautiful cabinetry and tamarack flooring throughout. A 2022 Old Hickory 8x12 storage building plus a 2024 28'by 28' two bay garage with a second level plus oversized doors and electric. Nestled along the shores of Schoodic Lake just 75' from the waters edge with dock and boat lift. The property has a 12'x32' slab adjoining the home for expansion and is fully insulated including the floors with a 2' enclosed cement crawl space. Schoodic Lake offers premiere fishing, boating, swimming, recreational trails, and just plain relaxing on over 7100 acres with a depth of over 180'. Endless adventures for the outdoor enthusiast. Experience owning this wonderful getaway or four seasons of living on a spectacular Maine lake!
Location
State ME
County Piscataquis
Zoning Shoreland
Body of Water Schoodic
Rooms
Basement Crawl Space, Exterior Only
Primary Bedroom Level First
Bedroom 2 First 12.6X9.7
Living Room First 26.11X14.9
Dining Room First 9.1X8.6 Cathedral Ceiling, Dining Area
Kitchen First 8.6X8.6 Eat-in Kitchen
Interior
Interior Features 1st Floor Bedroom, Shower, Storage
Heating Wood Stove, Heat Pump
Cooling Heat Pump
Flooring Wood, Vinyl
Equipment Internet Access Available
Fireplace No
Appliance Washer, Refrigerator, Microwave, Electric Range, Dryer
Laundry Laundry - 1st Floor, Main Level
Exterior
Parking Features Gravel, On Site, Detached
Garage Spaces 2.0
Utilities Available 1
View Y/N Yes
View Scenic
Roof Type Metal
Street Surface Gravel
Porch Deck
Road Frontage Private Road
Garage Yes
Building
Lot Description Well Landscaped, Open, Level, Wooded, Rural
Foundation Concrete Perimeter, Slab
Sewer Private Sewer, Septic Design Available
Water Well, Private
Architectural Style Camp, Chalet, Cottage
Structure Type Log Siding,Wood Frame
Others
HOA Fee Include 220.0
Restrictions Yes
Energy Description Wood, Electric
Read Less




