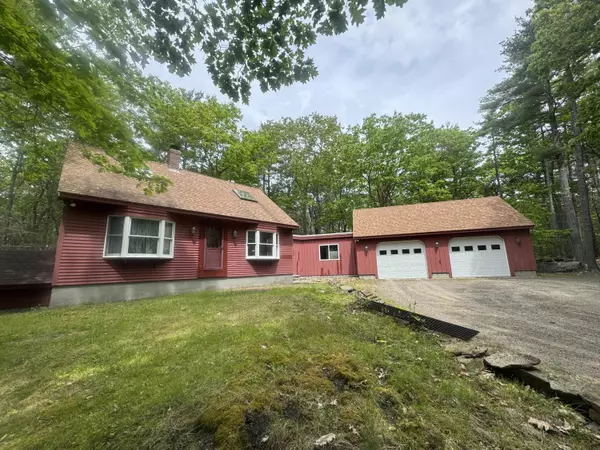Bought with RE/MAX Realty One
For more information regarding the value of a property, please contact us for a free consultation.
110 Josiah Norton RD York, ME 03902
SOLD DATE : 07/19/2025Want to know what your home might be worth? Contact us for a FREE valuation!

Our team is ready to help you sell your home for the highest possible price ASAP
Key Details
Sold Price $525,000
Property Type Residential
Sub Type Single Family Residence
Listing Status Sold
Square Footage 1,668 sqft
MLS Listing ID 1625057
Sold Date 07/19/25
Style Cape Cod
Bedrooms 3
Full Baths 2
Half Baths 1
HOA Y/N No
Abv Grd Liv Area 1,668
Year Built 1990
Annual Tax Amount $6,241
Tax Year 2024
Lot Size 3.070 Acres
Acres 3.07
Property Sub-Type Single Family Residence
Source Maine Listings
Land Area 1668
Property Description
Welcome to your next big opportunity nestled in the woods of Cape Neddick, Maine. Located just a short drive from the sandy shores and vibrant shops of Ogunquit, this Cape-style home sits on a peaceful 3.07-acre lot—offering privacy, potential, and promise. The home features a classic first-floor layout complete with a primary bedroom suite, full bath, and a separate powder room giving you a place to stay while you roll up your sleeves for the upstairs. The second level is framed and insulated, offering two additional bedrooms and a full bath ready for your finishing touch. Handy with a hammer? Know a contractor? This is your chance to create exactly what you want. An attached two-car garage with a spacious breezeway adds both functionality and charm—perfect for muddy boots, groceries, or lazy mornings with coffee. This is more than a house—it's a canvas for your vision. Being sold as-is, it's ideal for the DIY enthusiast, investor, or anyone looking to make a home uniquely theirs. Privacy, proximity, and potential—yours to build at 110 Josiah Norton Rd. (Tax amount will be determined after the split off of Deed)
Location
State ME
County York
Zoning GEN
Rooms
Basement Interior, Bulkhead, Full, Unfinished
Primary Bedroom Level First
Bedroom 2 Second 20.5X10.11
Bedroom 3 Second 20.5X14.2
Living Room First 14.1X11.5
Kitchen First 17.5X11.4
Interior
Interior Features 1st Floor Bedroom, Primary Bedroom w/Bath
Heating Hot Water, Baseboard
Cooling None
Flooring Wood, Vinyl
Equipment Internet Access Available, Cable
Fireplace No
Appliance Refrigerator, Gas Range, Dishwasher
Laundry Laundry - 1st Floor, Main Level
Exterior
Parking Features Heated, Auto Door Opener, 5 - 10 Spaces, Gravel, Inside Entrance
Garage Spaces 2.0
Utilities Available 1
View Y/N Yes
View Trees/Woods
Roof Type Shingle
Street Surface Paved
Porch Deck
Garage Yes
Building
Lot Description Wooded, Near Town, Rural
Foundation Concrete Perimeter
Sewer Private Sewer
Water Well, Private
Architectural Style Cape Cod
Structure Type Wood Siding,Wood Frame
Schools
School District York Public Schools
Others
Restrictions Unknown
Energy Description Oil
Read Less

GET MORE INFORMATION




