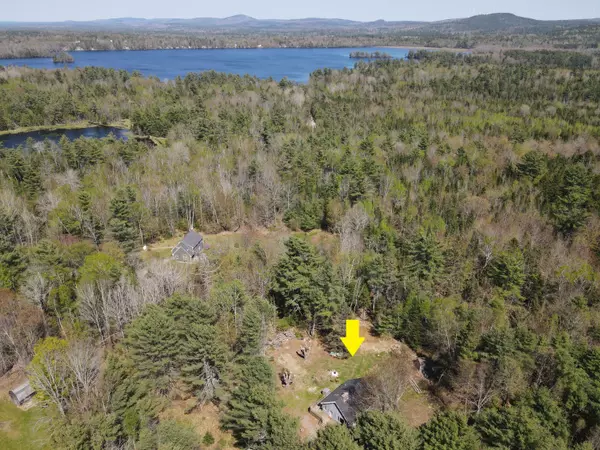Bought with Realty of Maine
For more information regarding the value of a property, please contact us for a free consultation.
926 Levenseller RD Holden, ME 04429
SOLD DATE : 07/18/2025Want to know what your home might be worth? Contact us for a FREE valuation!

Our team is ready to help you sell your home for the highest possible price ASAP
Key Details
Sold Price $234,500
Property Type Residential
Sub Type Single Family Residence
Listing Status Sold
Square Footage 830 sqft
MLS Listing ID 1626047
Sold Date 07/18/25
Style Cape Cod,Chalet,Cottage
Bedrooms 2
Full Baths 1
HOA Y/N No
Abv Grd Liv Area 830
Year Built 1975
Annual Tax Amount $2,517
Tax Year 2024
Lot Size 3.150 Acres
Acres 3.15
Property Sub-Type Single Family Residence
Source Maine Listings
Land Area 830
Property Description
Nestled near the end of a quiet dead-end road, this cozy and affordable cottage-style home offers the best of simple country living on over 3 private acres. Enjoy the peace and quiet of rural life, just 20 minutes from Bangor and 30 minutes from Ellsworth. This home features a two-story living room with cathedral ceilings, exposed beams, and a floor-to-ceiling brick hearth with a wood stove insert—ideal for cozy evenings at home. An eat-in kitchen, full bathroom, and 1st floor bedroom round out the first level. Upstairs, you'll find a generous loft space as well as the 2nd floor bedroom. Outside, the large yard offers plenty of room to garden, play, go on a nature walk, or just relax on your wrap-around deck in your own peaceful corner of nature. A carport provides covered parking and extra storage. The setting is perfect for those seeking privacy, simplicity, and a break from the hustle and bustle. Recent updates include the roof, new leach field, and heat pump water heater.
Location
State ME
County Penobscot
Zoning Rural
Rooms
Basement Interior, Full, Sump Pump, Unfinished
Master Bedroom First
Bedroom 2 Second
Living Room First
Kitchen First
Interior
Interior Features 1st Floor Bedroom, One-Floor Living
Heating Forced Air
Cooling None
Flooring Wood, Laminate, Carpet
Fireplaces Number 1
Fireplace Yes
Appliance Refrigerator, Electric Range, Dishwasher
Laundry Washer Hookup
Exterior
Parking Features 1 - 4 Spaces, Gravel
View Y/N Yes
View Trees/Woods
Roof Type Shingle
Street Surface Paved
Porch Deck
Garage No
Building
Lot Description Open, Level, Wooded, Rural
Foundation Concrete Perimeter
Sewer Septic Tank, Private Sewer, Septic Design Available
Water Public
Architectural Style Cape Cod, Chalet, Cottage
Structure Type Wood Siding,Wood Frame
Schools
School District Rsu 63/Msad 63
Others
Restrictions Unknown
Energy Description Wood, Oil
Read Less




