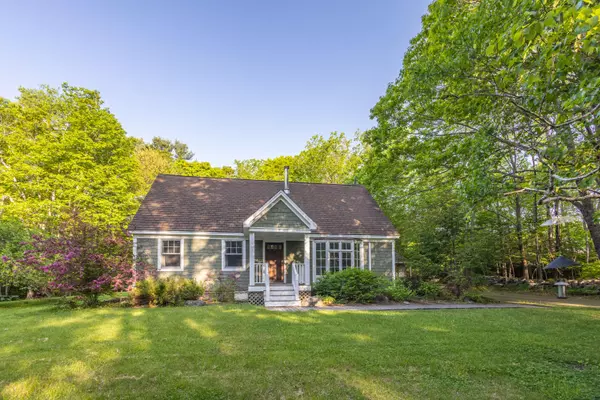Bought with Camden Real Estate Company
For more information regarding the value of a property, please contact us for a free consultation.
74 Bayview DR Northport, ME 04849
SOLD DATE : 07/23/2025Want to know what your home might be worth? Contact us for a FREE valuation!

Our team is ready to help you sell your home for the highest possible price ASAP
Key Details
Sold Price $565,000
Property Type Residential
Sub Type Single Family Residence
Listing Status Sold
Square Footage 3,140 sqft
MLS Listing ID 1625775
Sold Date 07/23/25
Style Contemporary,Ranch
Bedrooms 2
Full Baths 1
HOA Y/N No
Abv Grd Liv Area 2,100
Year Built 1978
Annual Tax Amount $3,347
Tax Year 2024
Lot Size 1.140 Acres
Acres 1.14
Property Sub-Type Single Family Residence
Source Maine Listings
Land Area 3140
Property Description
Discover this beautifully renovated home, perfectly nestled on 1.14 acres of meticulously manicured grounds.This property exudes warmth and charm with custom features throughout. Step inside to find a newer custom kitchen designed for both form and function, complemented by raised cathedral ceilings and elegant coffered ceilings in the living room that enhance the home's ambiance. Wood floors flow seamlessly from room to room, and an added sizable extra room with a wood stove and cozy second-floor den is perfect for relaxation or as a home office. Enjoy outdoor living on the spacious exterior decking, ideal for entertaining or simply soaking in the tranquility of your surroundings. The thoughtfully designed gardens create a dreamy oasis, with over 40 established plants on the lot. Experience the best of coastal living in a quiet neighborhood that is just a short walk to Saturday cove, 20 minutes +/- to the vibrant towns of Belfast and Camden. This property is sure to impress, don't miss the opportunity to call this retreat your home!
Location
State ME
County Waldo
Zoning rural
Rooms
Basement Interior, Full
Master Bedroom First
Bedroom 2 First
Living Room First
Kitchen First Cathedral Ceiling6, Pantry2, Eat-in Kitchen
Interior
Interior Features 1st Floor Bedroom, Bathtub, Pantry, Shower
Heating Wood Stove, Heat Pump, Direct Vent Heater
Cooling Heat Pump
Flooring Wood, Tile
Fireplaces Number 2
Fireplace Yes
Appliance Washer, Refrigerator, Gas Range, Dryer
Exterior
Parking Features 1 - 4 Spaces, Gravel
Garage Spaces 1.0
Utilities Available 1
View Y/N No
Roof Type Shingle
Street Surface Paved
Porch Deck
Garage Yes
Building
Lot Description Well Landscaped, Open, Level, Wooded, Neighborhood, Rural
Sewer Private Sewer
Water Private
Architectural Style Contemporary, Ranch
Structure Type Shingle Siding,Wood Frame
Others
Energy Description Wood, Electric, Gas Bottled
Read Less




