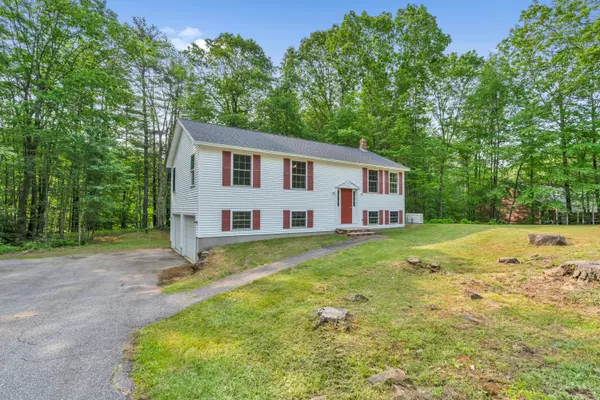Bought with Town Square Realty Group
For more information regarding the value of a property, please contact us for a free consultation.
2 Chippendale DR Sanford, ME 04073
SOLD DATE : 07/23/2025Want to know what your home might be worth? Contact us for a FREE valuation!

Our team is ready to help you sell your home for the highest possible price ASAP
Key Details
Sold Price $375,000
Property Type Residential
Sub Type Single Family Residence
Listing Status Sold
Square Footage 1,056 sqft
MLS Listing ID 1626363
Sold Date 07/23/25
Style Raised Ranch
Bedrooms 3
Full Baths 1
Half Baths 1
HOA Y/N No
Abv Grd Liv Area 1,056
Year Built 1999
Annual Tax Amount $3,953
Tax Year 2024
Lot Size 0.930 Acres
Acres 0.93
Property Sub-Type Single Family Residence
Source Maine Listings
Land Area 1056
Property Description
OPEN HOUSE Saturday, June 14 from 10 AM to 2 PM! DISCOVER YOUR DREAM HOME ... in this well maintained 1,056-square-foot raised ranch, complete with a 2-car garage, set on a generous 0.93-acre corner lot at the welcoming entrance of a cul-de-sac. The heart of this home is its open-concept kitchen, dining, and living area, offering seamless access to a spacious deck that overlooks a picturesque, tree-lined backyard—perfect for outdoor gatherings and peaceful retreats. Relax in the primary bedroom featuring a private half bath, while 2 additional bedrooms share a well-appointed family bathroom. The unfinished basement presents endless possibilities, housing the washer and dryer while providing direct access to both the garage and the backyard for easy living. Enjoy peace of mind with upgrades that truly enhance your lifestyle, including a whole-house generator, central air conditioning, newly installed roof shingles, a water filtration system, and brand-new front and back entry doors. Located in a quiet rural neighborhood yet only 2 miles from downtown Sanford. With a little creativity and a fresh coat of paint, you can truly make this house your own. Don't miss the chance to create lasting memories in this wonderful home! Offers must be valid w/ pre-approval letter thru Tuesday at 5 PM.
Location
State ME
County York
Zoning RR
Rooms
Basement Interior, Walk-Out Access, Daylight, Full, Unfinished
Primary Bedroom Level First
Bedroom 2 First
Bedroom 3 First
Living Room First
Kitchen First
Interior
Interior Features 1st Floor Bedroom, 1st Floor Primary Bedroom w/Bath, Bathtub, One-Floor Living, Shower
Heating Hot Water, Baseboard
Cooling Central Air
Flooring Vinyl, Carpet
Equipment Internet Access Available, Generator, Cable
Fireplace No
Appliance Washer, Refrigerator, Microwave, Electric Range, Dryer, Dishwasher
Exterior
Parking Features Basement, 1 - 4 Spaces, Paved, Inside Entrance
Garage Spaces 2.0
Utilities Available 1
View Y/N Yes
View Trees/Woods
Roof Type Shingle
Street Surface Paved
Porch Deck
Garage Yes
Building
Lot Description Rolling/Sloping, Corner Lot, Level, Wooded, Near Town, Rural
Foundation Concrete Perimeter
Sewer Private Sewer, Septic Design Available
Water Well, Private
Architectural Style Raised Ranch
Structure Type Vinyl Siding,Wood Frame
Schools
School District Sanford Public Schools
Others
Energy Description Oil
Read Less

GET MORE INFORMATION




