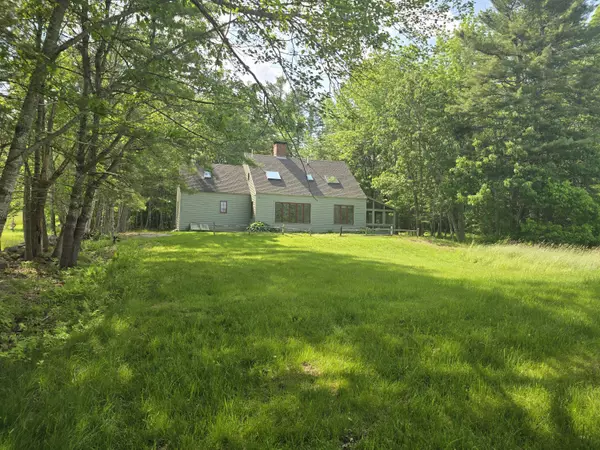Bought with Tim Dunham Realty
For more information regarding the value of a property, please contact us for a free consultation.
35 Cushman RD Nobleboro, ME 04555
SOLD DATE : 07/23/2025Want to know what your home might be worth? Contact us for a FREE valuation!

Our team is ready to help you sell your home for the highest possible price ASAP
Key Details
Sold Price $650,000
Property Type Residential
Sub Type Single Family Residence
Listing Status Sold
Square Footage 2,284 sqft
MLS Listing ID 1617281
Sold Date 07/23/25
Style Cape Cod
Bedrooms 4
Full Baths 2
Half Baths 1
HOA Y/N No
Abv Grd Liv Area 2,284
Year Built 1988
Annual Tax Amount $3,706
Tax Year 2024
Lot Size 2.000 Acres
Acres 2.0
Property Sub-Type Single Family Residence
Source Maine Listings
Land Area 2284
Property Description
Welcome to 35 Cushman Road! This stunning reproduction Cape, designed by architect Bill Thompson and built by Charles Tucker, captures the character and charm of an antique home while offering modern updates for today's comfort. Tucked away on a private road just outside the coveted village of Damariscotta Mills and only a few miles from downtown Damariscotta, this home provides both privacy and convenience. The living and dining room showcase beautiful exposed beams, a striking Rumford fireplace, built-in bookcases, and a wall of windows that flood the space with natural light. Off the dining room, a three-season sun porch, complete with interchangeable screens and windows, offers a peaceful three-season retreat. A cozy family room with a wood stove extends off the kitchen, creating a warm and inviting space. The kitchen itself features creamy quartz countertops, stainless appliances and direct access to the laundry room and attached two-car garage. Gorgeous wide pine floors flow throughout the home, enhancing its colonial appeal. The first-floor primary suite allows for the possibility of convenient single-floor living, while the bucolic setting featuring mature oak, maple and hemlock trees, classic stone walls, a circular driveway and pastoral views, adds to the home's allure. Additional highlights include a full-house on-demand generator and an attractive garden shed. Recent updates, including a newer roof, furnace, and septic system, ensure peace of mind for years to come. This is a rare and exceptional find—don't miss the chance to make it yours!
Location
State ME
County Lincoln
Zoning Rural
Rooms
Family Room Heat Stove
Basement Bulkhead, Crawl Space, Full, Unfinished
Primary Bedroom Level First
Bedroom 2 Second 13.1X12.2
Bedroom 3 Second 12.0X10.8
Bedroom 4 Second 12.1X18.4
Living Room First 18.3X17.0
Dining Room First 12.9X13.7
Kitchen First 15.5X10.0 Breakfast Nook
Family Room First
Interior
Interior Features Walk-in Closets, 1st Floor Primary Bedroom w/Bath, Bathtub, Shower
Heating Zoned, Stove, Hot Water, Baseboard
Cooling None
Flooring Wood
Equipment Internet Access Available, Generator, Cable
Fireplace No
Appliance Washer, Refrigerator, Electric Range, Dryer, Dishwasher
Laundry Laundry - 1st Floor, Main Level
Exterior
Parking Features Storage Above, 5 - 10 Spaces, Gravel, On Site, Inside Entrance
Garage Spaces 2.0
View Y/N Yes
View Fields, Scenic, Trees/Woods
Roof Type Pitched,Shingle
Street Surface Gravel,Dirt
Porch Glass Enclosed, Screened
Road Frontage Private Road
Garage Yes
Building
Lot Description Well Landscaped, Level, Near Town, Rural
Foundation Concrete Perimeter
Sewer Septic Tank, Private Sewer
Water Well, Private
Architectural Style Cape Cod
Structure Type Wood Siding,Clapboard,Wood Frame
Schools
School District Aos 93
Others
Restrictions Unknown
Energy Description Wood, Oil
Read Less

GET MORE INFORMATION




