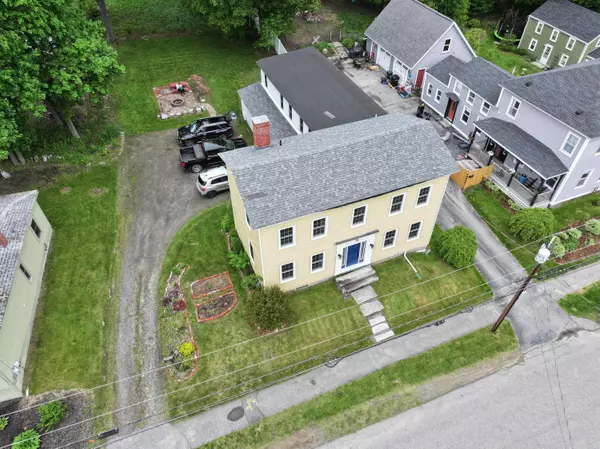Bought with Portside Real Estate Group
For more information regarding the value of a property, please contact us for a free consultation.
7 Middle ST Hallowell, ME 04347
SOLD DATE : 07/21/2025Want to know what your home might be worth? Contact us for a FREE valuation!

Our team is ready to help you sell your home for the highest possible price ASAP
Key Details
Sold Price $385,000
Property Type Residential
Sub Type Single Family Residence
Listing Status Sold
Square Footage 2,120 sqft
MLS Listing ID 1623316
Sold Date 07/21/25
Style Colonial
Bedrooms 4
Full Baths 2
HOA Y/N No
Abv Grd Liv Area 2,120
Year Built 1850
Annual Tax Amount $4,143
Tax Year 2024
Lot Size 9,583 Sqft
Acres 0.22
Property Sub-Type Single Family Residence
Source Maine Listings
Land Area 2120
Property Description
This remarkable 1850 Colonial has been through methodical updates while maintaining the elegance and character of the 19th century. Most recently, all windows have been replaced with new vinyl, insulated walls, lifted some ceilings, installed a new front door, and modernized to offer an open concept living space. This whole home is flooded with natural light.
On the first floor, you will find an updated kitchen open to the living room; a full bathroom, and a large den/family room or bedroom with a fireplace.
Gorgeous, wide-planked pumpkin pine hardwood floors throughout the second story will blow you away. Three bedrooms, 1 full bathroom, and a separate laundry room can be found on the second floor.
Substantial upgrades have been done to the basement, including vapor barriers, additional supports, a sump pump, poured cement, a new wall-mounted natural gas boiler, updated electrical, and it has been completely waterproofed. This basement is one of the best in Hallowell.
This home offers a classic front and back stairwell; an attached barn with 2 garage doors; additional storage above said garage, with internal access; a wonderful backyard, public water & sewer, and is conveniently located near parks, hiking trails, Hallowell's historic downtown, restaurants, and the Kennebec Rail Trail.
Location
State ME
County Kennebec
Zoning RB1
Rooms
Basement Interior, Partial, Unfinished
Primary Bedroom Level Second
Bedroom 2 Second
Bedroom 3 Second
Bedroom 4 Second
Living Room First
Dining Room First
Kitchen First
Interior
Interior Features 1st Floor Bedroom, Storage
Heating Baseboard
Cooling None
Flooring Wood, Vinyl
Fireplace No
Exterior
Parking Features Storage Above, 1 - 4 Spaces, Gravel
Garage Spaces 2.0
View Y/N No
Roof Type Shingle
Street Surface Paved
Porch Porch
Garage Yes
Building
Lot Description Level, Sidewalks, Intown, Neighborhood
Foundation Stone, Granite, Concrete Perimeter, Brick/Mortar
Sewer Public Sewer
Water Public
Architectural Style Colonial
Structure Type Wood Siding,Other,Wood Frame
Others
Energy Description Gas Natural
Read Less




