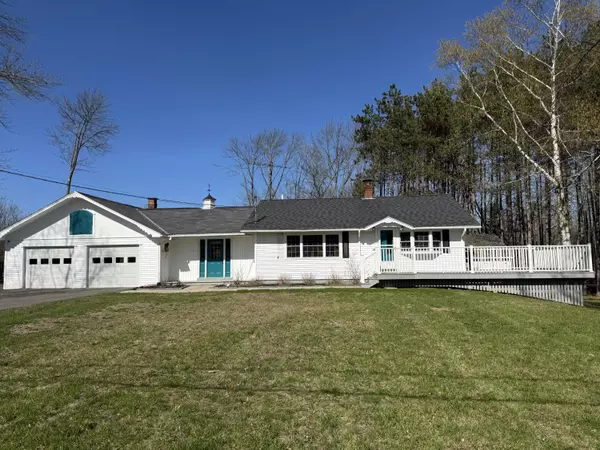Bought with Real Broker
For more information regarding the value of a property, please contact us for a free consultation.
365 Snakeroot RD Pittsfield, ME 04967
SOLD DATE : 07/23/2025Want to know what your home might be worth? Contact us for a FREE valuation!

Our team is ready to help you sell your home for the highest possible price ASAP
Key Details
Sold Price $239,000
Property Type Residential
Sub Type Single Family Residence
Listing Status Sold
Square Footage 1,280 sqft
MLS Listing ID 1621093
Sold Date 07/23/25
Style Ranch
Bedrooms 2
Full Baths 1
Half Baths 1
HOA Y/N No
Abv Grd Liv Area 1,280
Year Built 1980
Annual Tax Amount $3,526
Tax Year 2024
Lot Size 1.780 Acres
Acres 1.78
Property Sub-Type Single Family Residence
Source Maine Listings
Land Area 1280
Property Description
Embrace the tranquility of country living in this lovingly maintained home, nestled on nearly 2 peaceful acres in the heart of Pittsfield. Offering the perfect blend of open space and wooded privacy, this charming property provides a welcoming retreat from the everyday.
Step inside to discover over 1,200 square feet of bright, comfortable living space, featuring two spacious bedrooms and 1.5 baths. The recently refreshed full bathroom boasts a stylish new vanity and updated flooring, adding a modern touch to this warm and inviting home.
Stay cozy year-round with an energy-efficient heat pump in the living room, and enjoy the practicality of a heated, attached two-car garage with convenient overhead storage. The fenced-in backyard is perfect for pets, playtime, or simply unwinding in your own private oasis.
With thoughtful updates throughout—including fresh paint and continued care over the years—this home offers the ideal mix of character, functionality, and move-in-ready comfort.
Don't miss your chance to make this serene countryside haven your own—schedule your showing today!
Location
State ME
County Somerset
Zoning Rural
Rooms
Basement Interior, Full, Doghouse, Unfinished
Master Bedroom First 12.0X10.0
Bedroom 2 First 10.0X14.0
Living Room First 18.0X18.0
Kitchen First 13.0X15.0 Island, Eat-in Kitchen
Extra Room 1 17.0X10.0
Interior
Interior Features 1st Floor Bedroom, One-Floor Living
Heating Wood Stove, Hot Water, Heat Pump, Baseboard
Cooling Heat Pump
Flooring Wood, Vinyl, Tile, Carpet
Fireplace No
Appliance Washer, Refrigerator, Microwave, Electric Range, Dryer
Exterior
Parking Features Storage Above, Heated, Auto Door Opener, 1 - 4 Spaces, Paved, Inside Entrance
Garage Spaces 2.0
View Y/N No
Roof Type Shingle
Street Surface Paved
Porch Porch
Garage Yes
Building
Lot Description Open, Level, Wooded, Rural
Sewer Private Sewer
Water Private
Architectural Style Ranch
Structure Type Aluminum Siding,Wood Frame
Others
Energy Description Coal, Wood, Oil
Read Less




