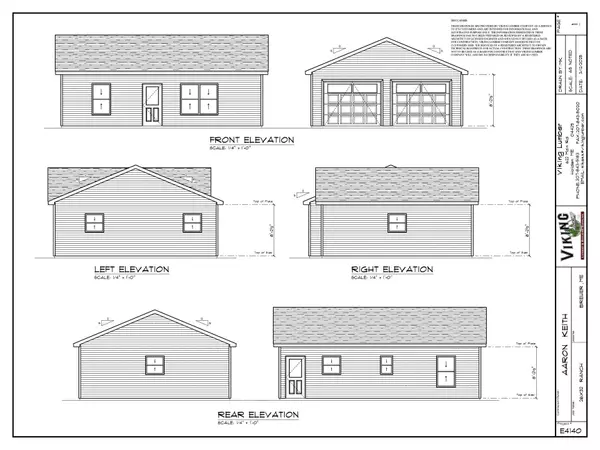Bought with Two Rivers Realty, LLC
For more information regarding the value of a property, please contact us for a free consultation.
282 Elm ST Brewer, ME 04412
SOLD DATE : 07/25/2025Want to know what your home might be worth? Contact us for a FREE valuation!

Our team is ready to help you sell your home for the highest possible price ASAP
Key Details
Sold Price $280,000
Property Type Residential
Sub Type Single Family Residence
Listing Status Sold
Square Footage 832 sqft
MLS Listing ID 1620298
Sold Date 07/25/25
Style Ranch
Bedrooms 2
Full Baths 1
HOA Y/N No
Abv Grd Liv Area 832
Year Built 2025
Annual Tax Amount $1,038
Tax Year 2024
Lot Size 1.200 Acres
Acres 1.2
Property Sub-Type Single Family Residence
Source Maine Listings
Land Area 832
Property Description
Affordable, Energy-Efficient One-Floor Living — Ready Summer 2025!
Don't miss this rare opportunity for affordable, single-level living with the quality, comfort, and energy efficiency you've been looking for! This semi-custom 2-bedroom home, currently under construction, is thoughtfully designed to make life easy—with radiant in-floor heat, an insulated slab on grade, and maintenance-free exterior for year-round comfort and peace of mind.
Built with care and attention to detail, this home features 20' R60 attic insulation, LED lighting throughout, and energy-efficient systems to help keep your utility costs low while keeping your home cozy and affordable.
A two-car garage adds convenience, and the single-story design offers easy accessibility with no stairs to climb.
Estimated completion by July —just in time to settle in and enjoy your summer in your brand-new home! Act now and enjoy the opportunity to choose your flooring, cabinetry, and countertops to personalize your space and make it truly feel like home. Reach out now for options for personalization!
Location
State ME
County Penobscot
Zoning MDR1
Rooms
Basement Not Applicable
Master Bedroom First 10.0X11.83
Bedroom 2 First 9.17X11.67
Living Room First 12.83X13.0
Kitchen First 12.17X12.25 Eat-in Kitchen
Interior
Interior Features 1st Floor Bedroom, Bathtub, One-Floor Living, Shower, Storage
Heating Radiant, Hot Water
Cooling None
Flooring Vinyl
Equipment Internet Access Available, Cable
Fireplace No
Appliance Tankless Water Heater, Refrigerator, Microwave, Electric Range, Dishwasher
Laundry Laundry - 1st Floor, Main Level
Exterior
Parking Features Auto Door Opener, 1 - 4 Spaces, Gravel, On Site, Detached, Off Street
Garage Spaces 2.0
View Y/N Yes
View Trees/Woods
Roof Type Pitched,Shingle
Street Surface Paved
Accessibility 32 - 36 Inch Doors
Porch Patio
Garage Yes
Building
Lot Description Open, Level, Wooded, Near Golf Course, Near Public Beach, Near Shopping, Near Turnpike/Interstate, Near Town
Foundation Slab
Sewer Public Sewer
Water Public
Architectural Style Ranch
Structure Type Vinyl Siding,Wood Frame
New Construction No
Schools
School District Brewer Public Schools
Others
Restrictions Unknown
Energy Description Propane
Read Less



